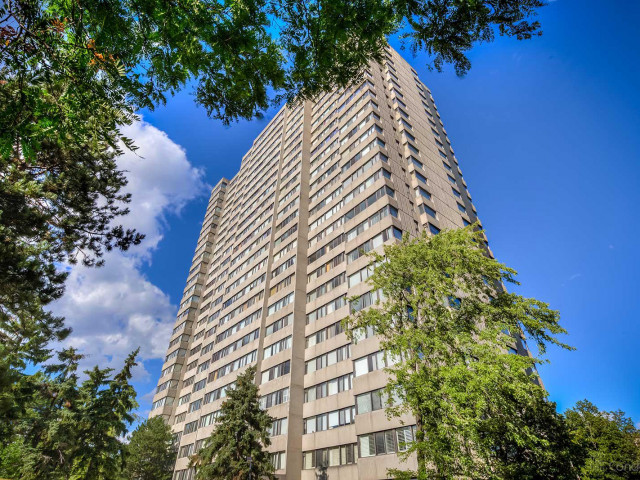EXTRAS: Stainless Steel Appliances: Fridge (Lg), Induction Stove (Whirlpool). White Dishwasher (Whirlpool). White Full Size Washer & Dryer (Whirlpool). All Electrical Light Fixtures. Exclude Microwave. Very Nice Outdoor Pool & Barbeque Area.
| Name | Size | Features |
|---|---|---|
Living | 2.0 x 1.1 m | Combined W/Dining, L-Shaped Room, Laminate |
Dining | 1.2 x 0.9 m | Combined W/Living, Laminate |
Kitchen | 1.5 x 0.7 m | Breakfast Area, Window, Ceramic Floor |
Solarium | 0.6 x 1.0 m | O/Looks Park, West View, Glass Doors |
Prim Bdrm | 1.3 x 1.0 m | 4 Pc Bath, Closet, Laminate |
2nd Br | 1.0 x 0.8 m | , Closet, Laminate |
Foyer | 1.0 x 0.5 m | 2 Pc Bath, Mirrored Closet, Ceramic Floor |
Included in Maintenance Fees








