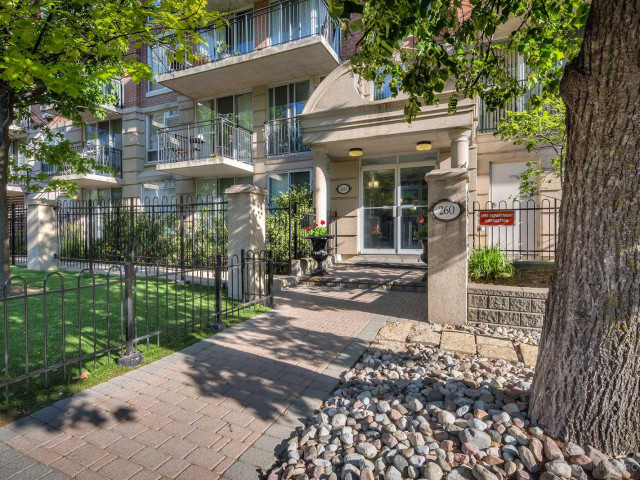EXTRAS: Enjoy This Locale & Beautiful Suite W/ Nothing To Do But Move In! / Incl: All S/S Maytag Kitchen Appls, Whirlpool Washer & Dryer, All Window Coverings, All Elfs (Excl Chandelier In Entrance), All B/Is, Mirrored Armoire In Den.
| Name | Size | Features |
|---|---|---|
Foyer | 0.7 x 0.5 m | Tile Floor, Mirrored Closet |
Den | 1.1 x 0.7 m | Hardwood Floor, Separate Rm |
Kitchen | 0.9 x 0.8 m | Quartz Counter, Breakfast Bar, Halogen Lighting |
Dining | 1.6 x 0.9 m | Hardwood Floor, Open Concept, Combined W/Living |
Living | 1.6 x 0.9 m | South View, Sliding Doors, W/O To Balcony |
Master | 1.3 x 0.8 m | Hardwood Floor, Picture Window, Double Closet |
Included in Maintenance Fees








