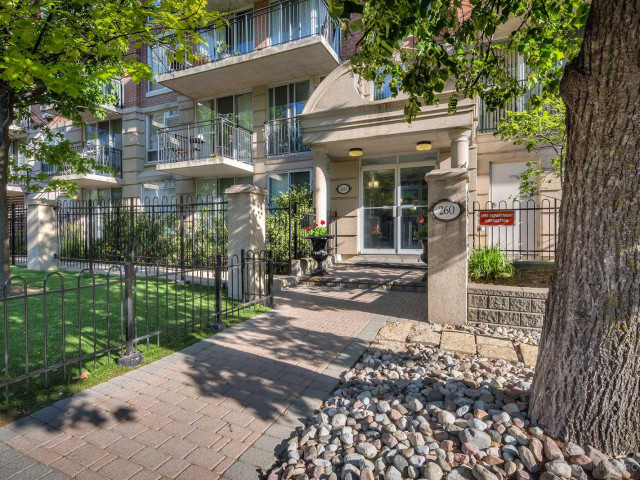Beautifully Renovated True 1+Den On Coveted Merton St In A Boutique Condo Building. Large Floor Plan, 757 Sqft, Semi-Ensuite Bath, Walk-Through Closet, Balcony With 2 Walkouts. Den Can Be Used As A Second Bedroom! Bright Unobstructed South Exposure With Views Of The Beltline Trail. Porcelain Tile Floors, New Baseboards, Quartz Counter, Blanco Faucet & Undermount Sink, S/S Backsplash, Modern Light Fixt's, Custom Built Office, California Shutters.
EXTRAS: S/S Bosch Oven W/ Ceramic Cooktop & Warming Drawer, S/S Whirlpool Dw & Fridge, S/S Panasonic Micro, Washer/Dryer, Closet Organizers, Office Built-Ins, Shutters & Elf's & Bike Rack. Premium Parking Spot Right In Front Of Elevator.





