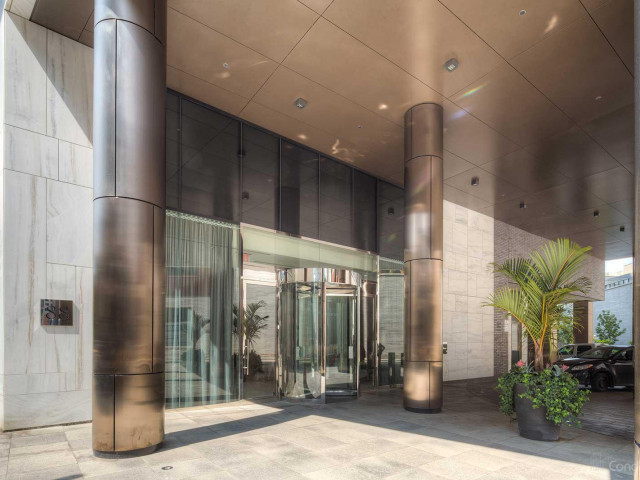EXTRAS: Integrated Miele Fridge And Freezer, Aeg Gas Stovetop, Oven And Dishwasher, Perlick Wine Fridge. All Existing Electrical Light Fixtures, All Window Coverings. Valet Service, 24 Hour Concierge.
| Name | Size | Features |
|---|---|---|
Living | 1.7 x 0.9 m | Open Concept, Hardwood Floor, W/O To Balcony |
Dining | 1.3 x 0.8 m | Open Concept, Hardwood Floor, Large Window |
Prim Bdrm | 1.5 x 1.2 m | Hardwood Floor, 4 Pc Ensuite, Large Window |
2nd Br | 1.1 x 1.1 m | Hardwood Floor, Closet, Large Window |
Kitchen | 0.8 x 1.2 m | Modern Kitchen, Centre Island, Open Concept |
Included in Maintenance Fees








