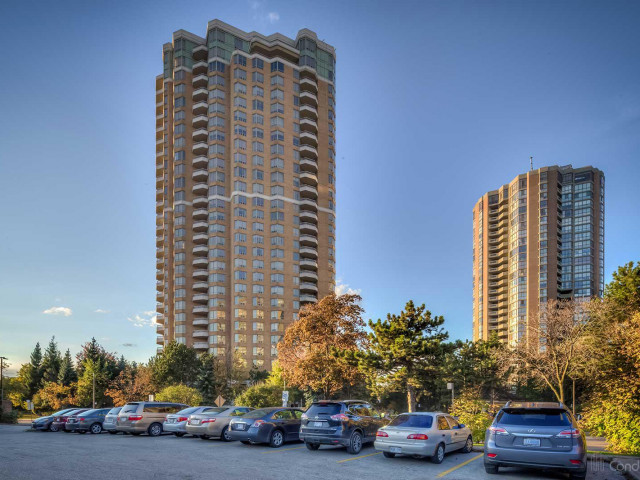EXTRAS: Fridge, Stove, Dishwasher, Microwave, Washer, Dryer, All Window Coverings, Counter Top Stove, Electric Light Fixtures, Wall Unit In 2nd Bdrm, Stove Hood
| Name | Size | Features |
|---|---|---|
Living | 1.5 x 1.1 m | Hardwood Floor, Gas Fireplace, Wainscoting |
Dining | 1.3 x 1.3 m | Hardwood Floor, Moulded Ceiling, Wainscoting |
Kitchen | 1.8 x 1.1 m | Eat-In Kitchen, W/O To Terrace, Granite Counter |
Prim Bdrm | 1.7 x 1.7 m | 5 Pc Ensuite, Hardwood Floor, W/I Closet |
2nd Br | 1.1 x 1.0 m | 3 Pc Bath, B/I Shelves |
Foyer | 1.6 x 0.7 m | Marble Floor |
Laundry | 0.9 x 0.8 m | Ceramic Floor |
Included in Maintenance Fees








