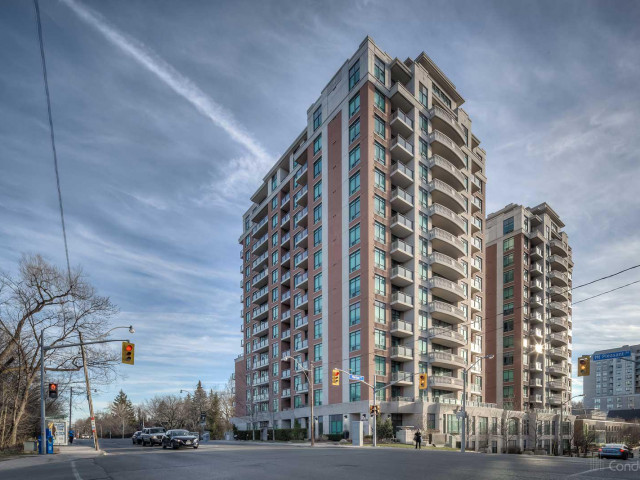EXTRAS: Fantastic Amenities Including A Full Gym, Indoor Pool, Sauna, Bike Storage, And 24-Hour Concierge Service. Parking & Locker. Public Open House Sat/Sun 2:00Pm-4:00Pm
| Name | Size | Features |
|---|---|---|
Living | 1.7 x 0.9 m | Combined W/Dining, W/O To Balcony, Hardwood Floor |
Dining | 1.7 x 0.9 m | Combined W/Living, Open Concept, Hardwood Floor |
Kitchen | 0.9 x 0.8 m | Granite Counter, Breakfast Bar, Double Sink |
Prim Bdrm | 1.3 x 0.8 m | Double Closet, Large Window, Hardwood Floor |
Included in Maintenance Fees








