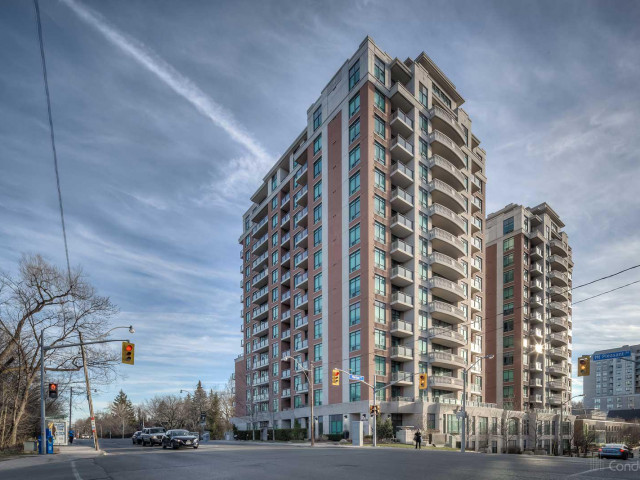EXTRAS: Includes All Appliances, Elfs, Window Coverings. 1 Parking And 1 Locker. Exclude B/In Murphy Bed And Electric Fireplace, B/I Tv And Speakers In Master. Original Floor Plan Changed To Remove Den For More Space And Better Views.
| Name | Size | Features |
|---|---|---|
Foyer | 0.5 x 0.7 m | Marble Floor, Double Closet |
Kitchen | 0.7 x 1.5 m | Ceramic Floor, B/I Appliances, W/O To Patio |
Living | 1.9 x 2.0 m | Hardwood Floor, O/Looks Dining, W/O To Patio |
Dining | 1.9 x 1.7 m | Hardwood Floor, O/Looks Living, W/O To Patio |
Master | 1.2 x 1.4 m | Broadloom, Vinyl Floor, 5 Pc Ensuite |
2nd Br | 1.0 x 1.0 m | Hardwood Floor, Double Closet, Window |
Included in Maintenance Fees








