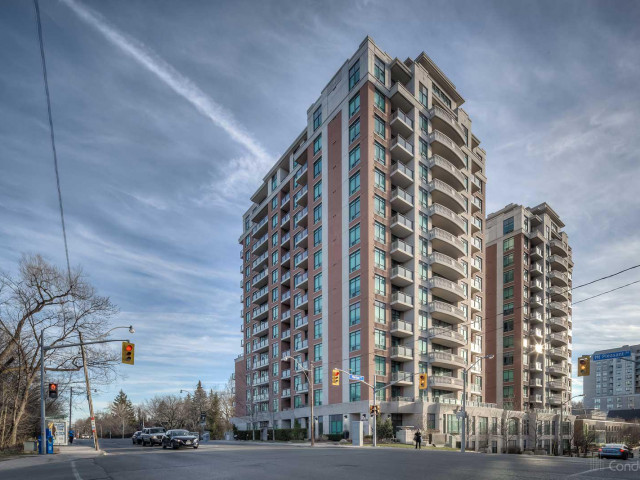EXTRAS: Beltline Trail. Visitor Parking, 24 Hour Concierge, Modern Gym, Indoor Pool, Hot Tub. Sauna, Party Room, Guest Suite, Billiard, Bike Storage. Upgraded Stainless Steel Appliance And Full Sized Washer/Dryer.
| Name | Size | Features |
|---|---|---|
Living | 1.6 x 1.0 m | Hardwood Floor, Open Concept, W/O To Balcony |
Dining | 1.6 x 1.0 m | Hardwood Floor, Combined W/Living |
Kitchen | 0.8 x 0.7 m | Hardwood Floor, Granite Counter, Stainless Steel Appl |
Master | 1.3 x 0.9 m | Hardwood Floor, Double Closet |
Den | 1.0 x 0.6 m | Hardwood Floor, Open Concept |
Foyer | Unknown | Closet, 4 Pc Bath |
Included in Maintenance Fees








