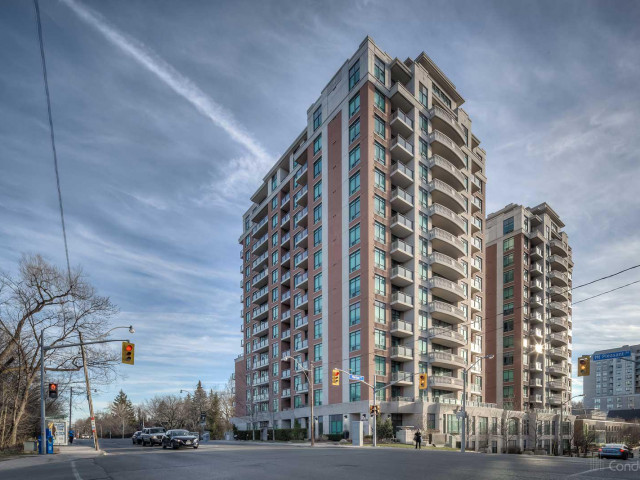EXTRAS: Fabulous building & area amenities - shopping carts for use on every level, guest suites, large convenient recycling room, lots of visitor parking, concierge, on-site property management, courtyard patio with access to the Beltline trail.
| Name | Size | Features |
|---|---|---|
Kitchen | 0.8 x 0.7 m | Granite Counter, Stainless Steel Appl, Breakfast Bar |
Living | 1.6 x 1.0 m | Hardwood Floor, Combined W/Dining, W/O To Balcony |
Dining | 1.6 x 1.0 m | Hardwood Floor, Combined W/Living |
Prim Bdrm | 1.1 x 0.9 m | Hardwood Floor, Double Closet, 4 Pc Ensuite |
2nd Br | 0.9 x 0.8 m | Hardwood Floor, Double Closet |
Included in Maintenance Fees








