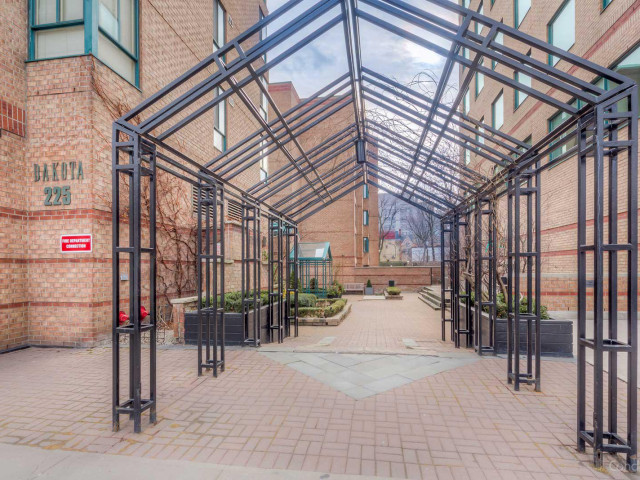EXTRAS: Parking and Locker included. Parking Located on P1 Right by Elevator. All utilities are included in the maintenance fees.
| Name | Size | Features |
|---|---|---|
Foyer | 0.7 x 0.4 m | Slate Flooring, Pot Lights, Closet |
Kitchen | 0.8 x 0.9 m | Slate Flooring, Pot Lights, Granite Counter |
Dining | 1.8 x 1.0 m | Hardwood Floor, Combined W/Living, Open Concept |
Living | 1.8 x 1.0 m | Hardwood Floor, Combined W/Dining, Open Concept |
Solarium | 0.7 x 1.3 m | Hardwood Floor, Open Concept, East View |
Prim Bdrm | 1.3 x 0.9 m | Hardwood Floor, W/I Closet, East View |
Den | 0.9 x 0.6 m | Hardwood Floor, B/I Closet, Wall Sconce Lighting |
Bathroom | 0.9 x 0.6 m | 4 Pc Bath, Separate Shower, Updated |
Included in Maintenance Fees








