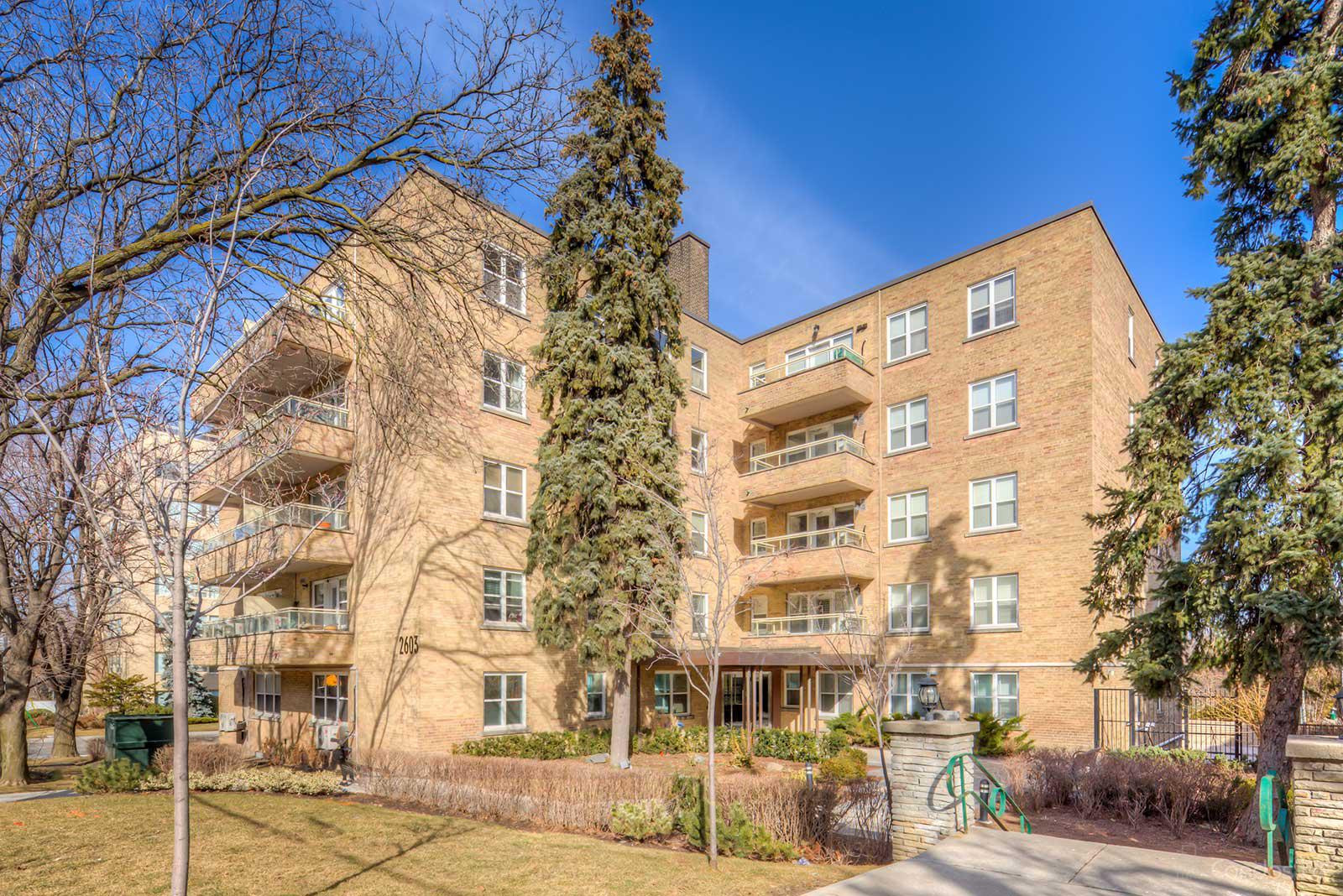

The Courtyards of Upper Forest Hill
2603 Bathurst St, Toronto
A marvel of art-deco inspired architecture, this stately Toronto condo was converted in 2008 from a 1950s building into a sophisticated, elegant residence in Toronto’s affluent Forest Hill North. Named for its two courtyards, this upscale residence boasts an array of elegant detailing, such as a striking brass canopy over the front entrance along with such retro touches as the terrazzo marble window ledges and hot water radiators. This stately address evokes the ambiance of the fifties with a contemporary twist, offering modern luxuries that culminate in an effortless mix of style and comfort.
Most Notable Features
A striking entrance: With its faux finish walls, chocolate carpet with sky blue circles and glass-tiled bulkheads, the building boasts a unique, striking lobby.
Suite offerings: These upscale suites feature an array of finishes, such as new wood cabinetry, granite countertops, ceramic flooring and nickel hardware.
An array of amenities: Residents will enjoy the many amenities offered here, including a party room that doubles as a games room and a state-of-the-art media room with tiered theatre-style seating! There’s even a furnished, hotel-style guest suite with its own entrance and parking space.
Deluxe outdoor space: This building’s concrete courtyard has been transformed into an elegant outdoor living space complete with a conversation pit that boasts a gas fireplace in the centre finished with river stone, wood decking and plantings. On the courtyard level, several suites open directly to the green space with their own private entrances.
Building Details
Included in Maintenance Fees
Based on 3 recent sales at 2603 Bathurst St, Toronto
Based on 1 recent rentals at 2603 Bathurst St, Toronto
Less
expensive than Forest Hill North
condos for sale
At the The Courtyards of Upper Forest Hill
Condos sold at The Courtyards of Upper Forest Hill within the past twelve months
Condos rented at The Courtyards of Upper Forest Hill within the past twelve months
About 2603 Bathurst St, Toronto
This neighbourhood is chock-full of great eateries, Bi Bim BAP, Bistro Grande and Sushi Ocean among them. If a caffeine fix is high on your list, Coffee Sense and Hotel Gelato serve up a great brew. Need some ingredients for that Saturday night dinner party? You’ll find everything you need at Nortown Foods and Pampanga Mini Mart. For culture lovers, Petroff Gallery is a great place to spend an afternoon. For nearby green space, Forest Hill Memorial Arena, Viewmount Park and Nature Conservancy are ideal spots to catch a breath of fresh air and watch the world go by. This neighbourhood is home to lots of schools, North Preparatory Junior Public School and Forest Hill Collegiate Institute among them.
For those residents of 2603 Bathurst St without a car, you can get around quite easily. The closest transit stop is a BusStop (BATHURST ST AT BRIAR HILL AVE) and is only steps away, but there is also a Subway stop, GLENCAIRN STATION - SOUTHBOUND PLATFORM, only a 11 minute walk connecting you to the TTC. It also has (Bus) route 14 Glencairn, (Bus) route 307 Bathurst Night Bus, and more nearby. For drivers, the closest highway is Allen Rd and is within a 4-minute drive from The Courtyards of Upper Forest Hill, making it easier to get into and out of the city using on and off ramps on Lawrence Ave W.
- condos for sale in King West
- condos for sale in Mimico
- condos for sale in The Waterfront
- condos for sale in Queen West
- condos for sale in Church St. Corridor
- condos for sale in Bay St. Corridor
- condos for sale in Willowdale East
- condos for sale in Yonge and Bloor
- condos for sale in Mount Pleasant West
- condos for sale in St. Lawrence


