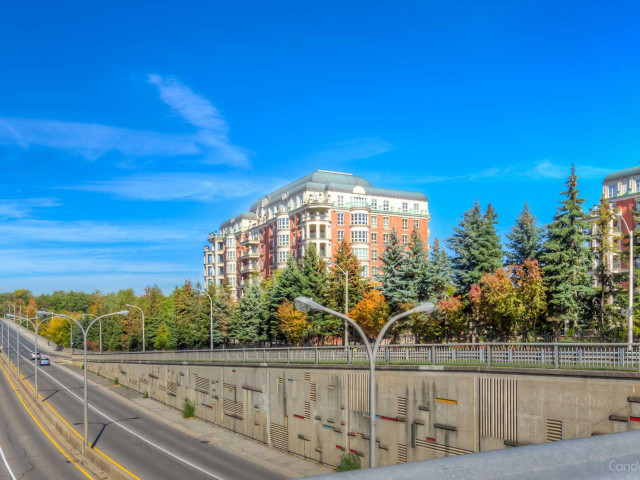EXTRAS: Steps From Sunnybrook Hospital, Toronto French School, Rosedale Golf Club, & The Granite Club! Luxury Amenities: 24-Hr Gatehouse Security/Concierge, Valet Services, Car Wash, Indoor Pool, Exercise Room, Sauna & 4-Acres Of Manicured Grounds!
| Name | Size | Features |
|---|---|---|
Living | 2.3 x 1.6 m | Hardwood Floor, Open Concept, Bay Window |
Dining | 1.6 x 1.4 m | Hardwood Floor, W/O To Garden, French Doors |
Kitchen | 1.2 x 1.0 m | Tile Floor, Granite Counter, Pantry |
Breakfast | 1.2 x 1.0 m | Tile Floor, W/O To Garden, B/I Desk |
Den | 2.1 x 1.1 m | Fireplace, B/I Bookcase, W/O To Terrace |
Master | 1.9 x 1.3 m | Hardwood Floor, Bay Window, 5 Pc Ensuite |
2nd Br | 1.3 x 1.2 m | Hardwood Floor, B/I Bookcase, 3 Pc Ensuite |
Included in Maintenance Fees




