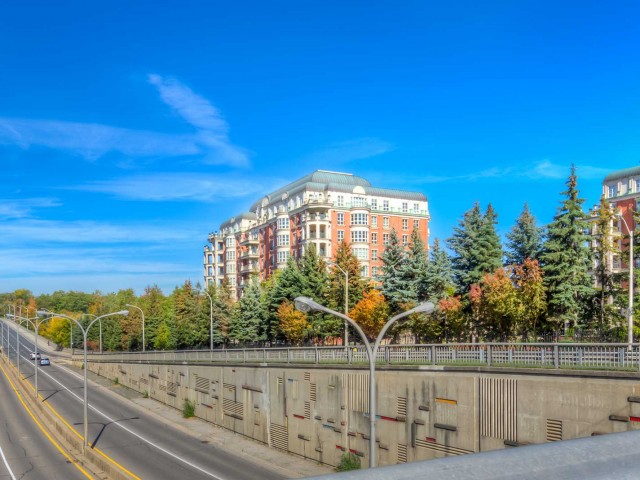EXTRAS: Electric Light Fixtures, 2 Display Cabinets In Dining Rm, Cabinet In Principal Bedroom, Wine Refrigerator, Sub Zero Refrigerator, Double Ovens, Miele Dishwasher, Whirlpool Washer & Dryer, Ge Cook Top.
| Name | Size | Features |
|---|---|---|
Foyer | 1.4 x 0.7 m | Marble Floor, Coffered Ceiling, 2 Pc Bath |
Living | 2.5 x 1.4 m | Hardwood Floor, Bow Window, O/Looks Ravine |
Dining | 1.7 x 1.3 m | Separate Rm, Hardwood Floor, O/Looks Ravine |
Kitchen | 1.7 x 1.1 m | Pantry, O/Looks Ravine |
Breakfast | 1.7 x 1.1 m | Combined W/Kitchen, O/Looks Ravine |
Family | 1.7 x 1.1 m | Gas Fireplace, B/I Bookcase, W/O To Balcony |
Prim Bdrm | 1.8 x 1.3 m | W/O To Balcony, 5 Pc Ensuite, 3 Pc Ensuite |
Br | 1.2 x 1.0 m | W/O To Balcony, 4 Pc Ensuite |
Laundry | Unknown | Laundry Sink |
Included in Maintenance Fees




