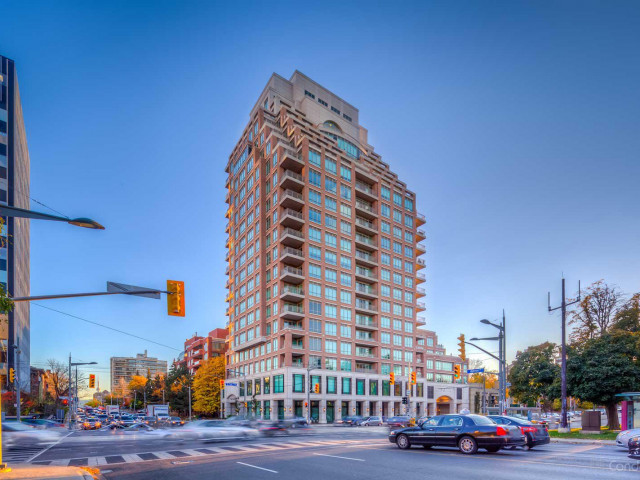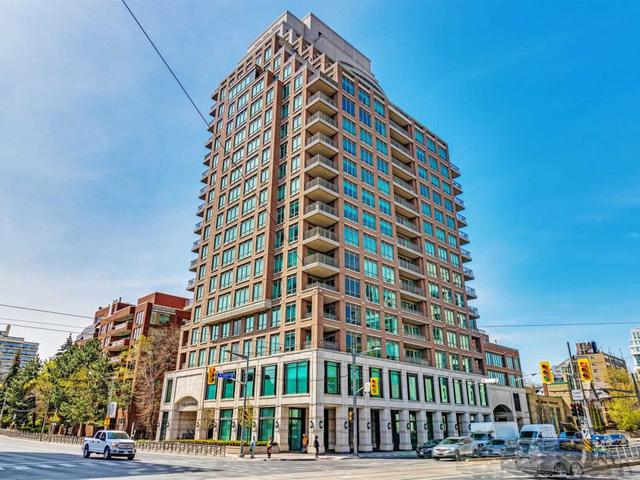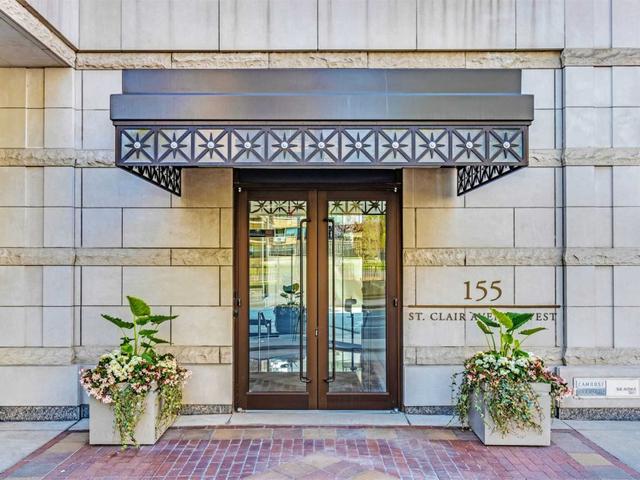EXTRAS: Panelled Sub Zero Fridge With 2 Freezer Drawers, Panelled Built - In Miele Dishwasher, Stainless Steel Built - In Wolf Oven, Built In Wolf Stainless Microwave, Wolf Gas 4 Burner Stove With Hood Fan, Electrolux Front Load Washer And Dryer.
| Name | Size | Features |
|---|---|---|
Kitchen | Unknown | Breakfast Bar, Open Concept, O/Looks Dining |
Dining | Unknown | Wood Floor, O/Looks Living, W/O To Balcony |
Living | Unknown | Wood Floor, Pot Lights, O/Looks Dining |
Den | Unknown | Wood Floor, Gas Fireplace, W/O To Balcony |
Prim Bdrm | Unknown | W/I Closet, W/O To Balcony, 6 Pc Ensuite |
2nd Br | Unknown | Wood Floor, Double Closet, 4 Pc Ensuite |
Included in Maintenance Fees








