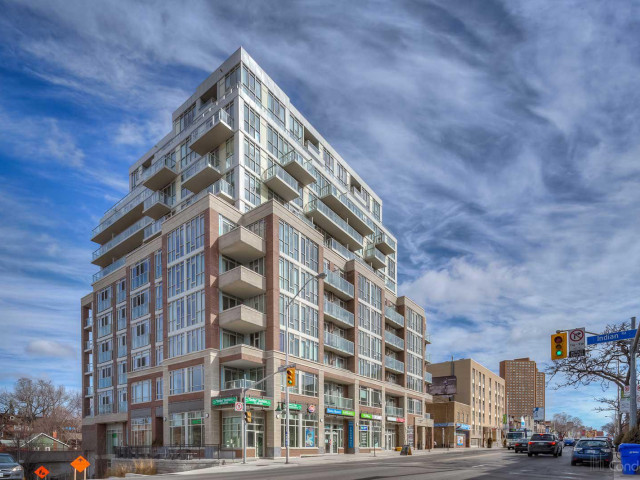EXTRAS: Three Lockers For Additional Storage Included! One Conveniently Located On The 10th Floor, The Other In P1 Area And One Bike Locker . Stainless Steel Appliances. Concierge Service. Pet Friendly. Floor Plans And Virtual Tour Attached.
| Name | Size | Features |
|---|---|---|
Living | 1.0 x 1.0 m | Hardwood Floor, W/O To Balcony, Combined W/Dining |
Dining | 1.2 x 0.7 m | Hardwood Floor, Combined W/Living |
Kitchen | 0.9 x 0.7 m | Stainless Steel Appl, Granite Counter, Breakfast Bar |
Master | 1.0 x 1.7 m | Laminate, W/I Closet, 4 Pc Ensuite |
2nd Br | 1.0 x 1.0 m | Laminate, W/I Closet |
Den | 0.8 x 1.1 m | Hardwood Floor, Separate Rm |
Foyer | Unknown | W/I Closet, Closet |
Bathroom | 0.7 x 0.7 m | 4 Pc Bath |
Included in Maintenance Fees








