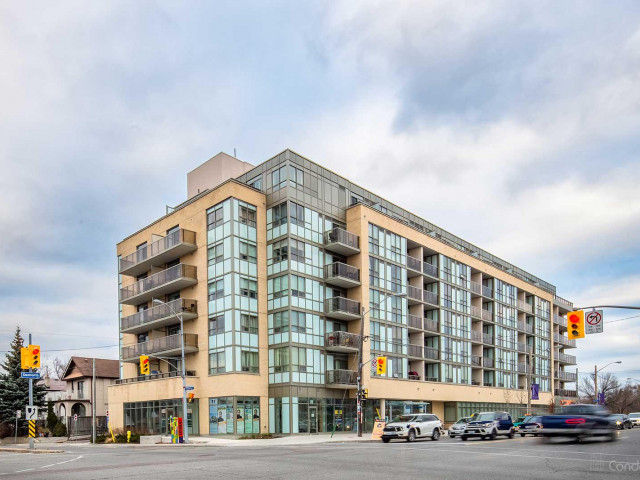Welcome to this modern and stylish 1+den PLS + LOCKER @ The Terraces On The Danforth, an ideal haven for first-time buyers, small families, downsizers, and investors. This charming condo offers a versatile den space, perfect for a home office or an additional sleeping area. Inside, you'll find a well-equipped kitchen featuring stainless steel appliances and elegant granite countertops, seamlessly connecting to a cozy living room. The living area extends onto a south-facing balcony. With the convenience of ensuite laundry with ample storage, it adds to the ease of urban living. Residents can take advantage of amenities, including a party room for hosting gatherings, a well-equipped fitness centre for staying active, and a delightful outdoor patio area equipped with a BBQ and lounge space, perfect for relaxing and socializing. Situated in a vibrant neighborhood, this condo offers the perfect blend of comfort, convenience, and modern living. Don't miss the opportunity to make it your own!
EXTRAS: 1 LOCKER








