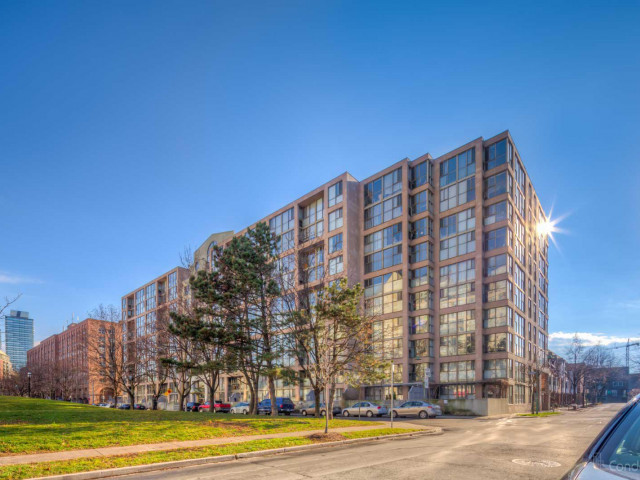Rare opportunity - a LARGE 1200+ square foot corner penthouse suite. Last of the very few condos in Toronto with a wood burning fireplace! Enjoy lying in bed watching a crackling fire and the Toronto downtown skyline at the same time. Very spacious living room with an amazing south-west view of the city & lake through floor-to-ceiling windows which span the full south and west side. Smooth 9ft ceilings. Four sets of century-old solid wood/glass doors imported from France lead to to bedrooms, hall & laundry. Miele appliances and modern Italian inspired kitchen with quartz caesar-stone countertop. Three-quarter inch Brazilian hardwood in the bedrooms and living space. Porcelain tiles in entrance and foyer. Two full bathrooms. Main bath has Slate walls and tiles with Porcelain tile floor. Very large master bedroom has newly renovated ensuite including shower column with body jets and rain showerhead. 2nd bedroom includes Murphy bed & can be be used as den or office.
EXTRAS: Corner penthouse with wood burning fireplace and murphy bed in second bedroom. Building amenities include car wash, bike storage, party room, rooftop deck/garden, sauna, indoor pool, gym, concierge, and visitor parking




