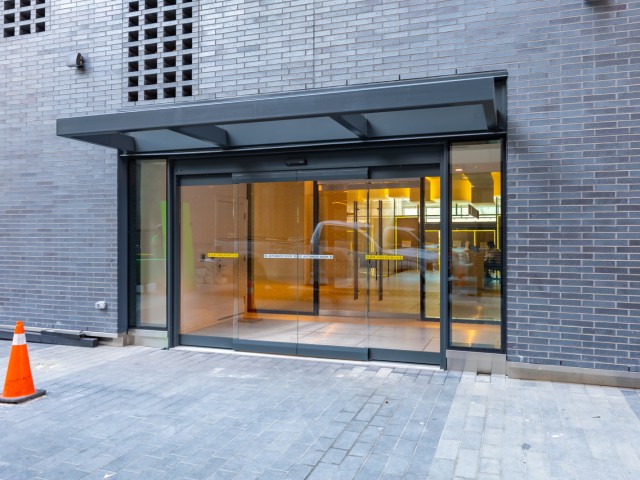Welcome to the epitome of luxury living in this newly constructed 2-bed, 2-bath lower penthouse corner suite. As you step into this modern haven, you are greeted by an abundance of natural light streaming through the floor-to-ceiling windows, creating a bright & inviting atmosphere. The sleek & contemporary design seamlessly blends w/ the panoramic unobstructed views of the cityscape. This exclusive residence is not just a home; it's a lifestyle. Indulge in hotel-like amenities that elevate your everyday experience. From a state-of-the-art fitness center to a stunning rooftop pool, every detail has been meticulously crafted to enhance your well-being & enjoyment. Enjoy a stroll to the lakeshore, where you can embrace the tranquillity of the water's edge. The vibrant energy of the St. Lawrence Market is just steps away, offering a plethora of gourmet delights & cultural experiences. Union Station & Financial District are within walking distance, streamlining your daily routine.
EXTRAS:








