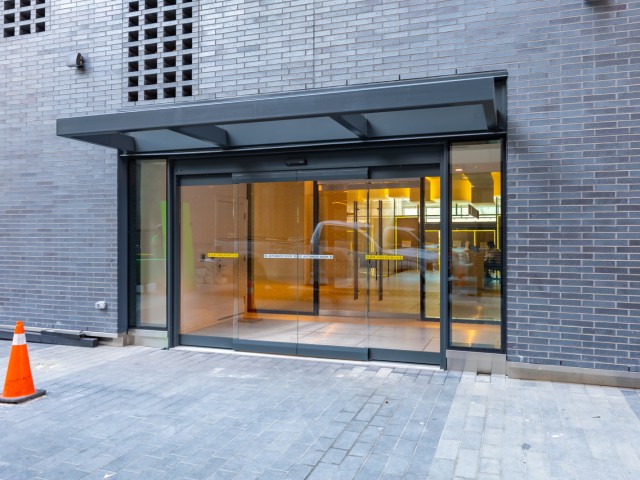EXTRAS: Built-In Appliances (Fridge, Oven, Glass Cook Top, Range Hood, Dishwasher, Microwave), Washer & Dryer. All Elfs and All Window Coverings. *Includes 1 Parking* Tenant Pays for All Utilities! Includes Internet!
| Name | Size | Features |
|---|---|---|
Living | Unknown | W/O To Balcony, Combined W/Dining, Laminate |
Dining | Unknown | Combined W/Kitchen, Laminate |
Kitchen | Unknown | B/I Appliances, Combined W/Dining, Laminate |
Prim Bdrm | 0.8 x 1.0 m | Window Flr To Ceil, Large Closet, Laminate |
2nd Br | 0.8 x 0.9 m | Sliding Doors, Closet, Laminate |
Included in Maintenance Fees








