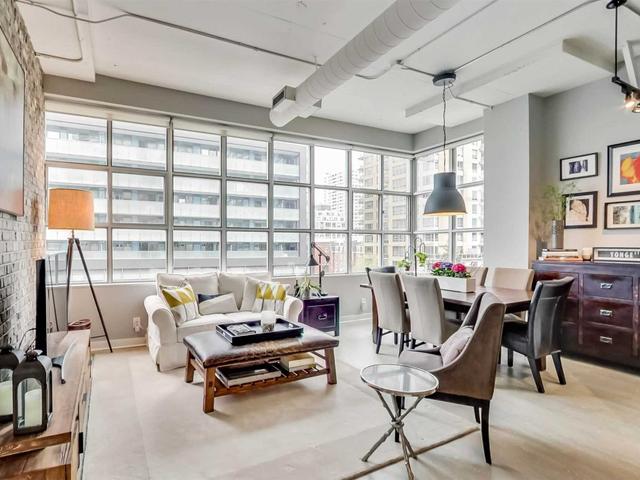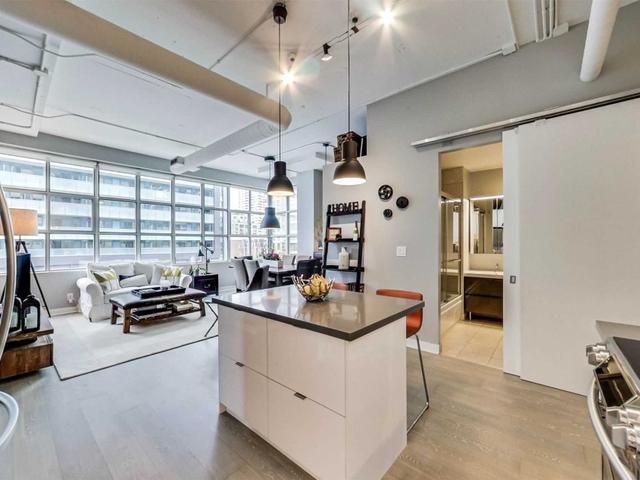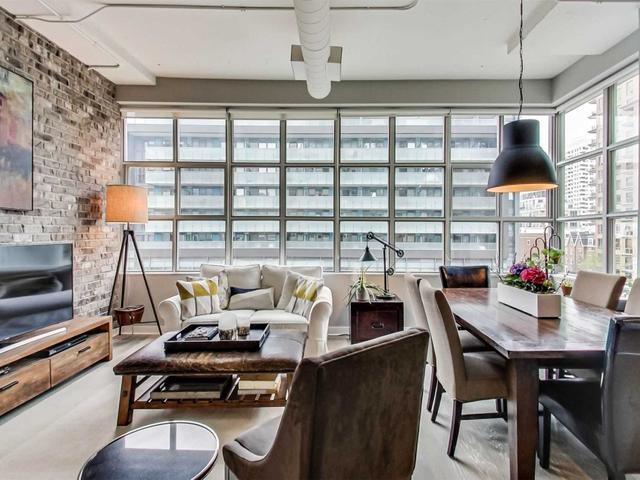EXTRAS: Wrap Around Windows! South/East/West Views. Quartz Counters, S/S Appliances, Engineered Hardwood, Stacked Washer/Dryer, All Elfs, Jacuzzi Tub, Nest Thermostat. Ample Storage. Amenities Inc Rooftop Deck W/ Bbq's, Party Room, & Gym.
| Name | Size | Features |
|---|---|---|
Dining | 1.7 x 1.7 m | Combined W/Living, Combined W/Dining, Large Window |
Living | 1.7 x 1.7 m | Combined W/Dining, Large Window, Hardwood Floor |
Kitchen | 0.9 x 0.9 m | Stainless Steel Appl, Open Concept, Hardwood Floor |
2nd Br | 1.0 x 1.0 m | Broadloom, Large Window |
Master | 2.4 x 0.9 m | Broadloom, Large Window, Ensuite Bath |
Included in Maintenance Fees








