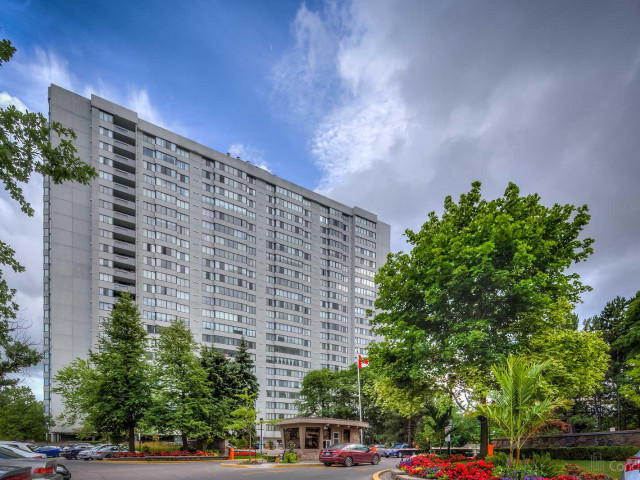EXTRAS: Included: Fridge, Stove, Hood Fan, Built In Dishwasher, Washer & Dryer, All Window Coverings & Electrical Light Fixtures.
| Name | Size | Features |
|---|---|---|
Foyer | 0.8 x 0.4 m | Laminate, Mirrored Closet, 2 Pc Bath |
Living | 1.8 x 1.4 m | Laminate, Formal Rm, B/I Bookcase |
Dining | 1.4 x 0.9 m | Laminate, Formal Rm |
Kitchen | 1.3 x 1.0 m | Eat-In Kitchen, Ceramic Backsplash, Ceramic Floor |
Family | 1.3 x 1.3 m | Laminate, B/I Shelves, Sliding Doors |
Solarium | 1.3 x 0.6 m | West View, Sliding Doors, B/I Desk |
Prim Bdrm | 1.5 x 1.1 m | Laminate, W/I Closet, W/I Closet |
Bathroom | 1.1 x 1.0 m | 4 Pc Ensuite, Combined W/Sitting, B/I Vanity |
Laundry | 0.5 x 0.5 m | Ceramic Floor, B/I Appliances, Double Doors |
Utility | 0.5 x 0.3 m | B/I Shelves, Enclosed |
Included in Maintenance Fees








