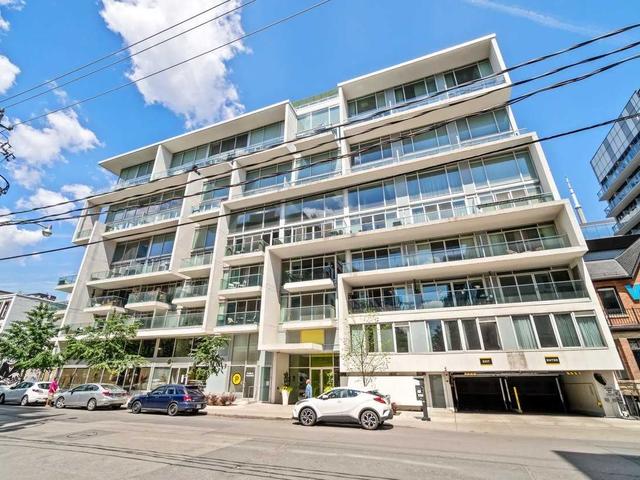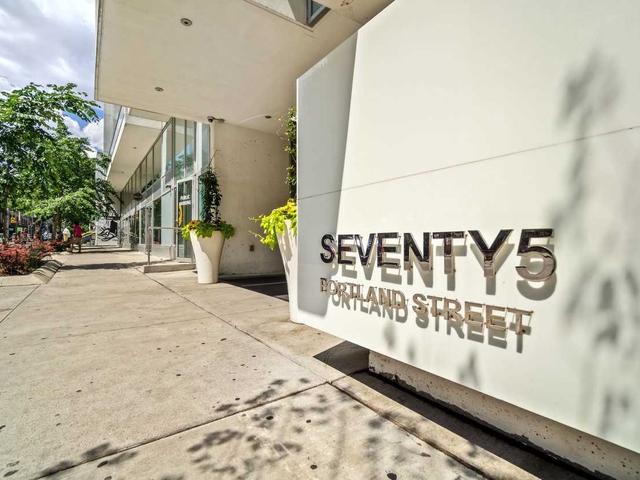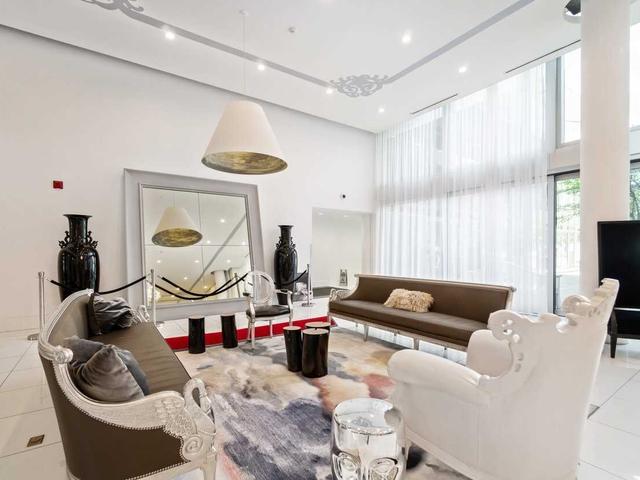EXTRAS: Live In King West Where Everything Imaginable Is At Your Doorstep - Transit, Fine Dining, Shops, Sports, Nightlife, Parks, Entertainment, Etc. Building Amenities Include, Concierge, Gym, Philippe Starck Designed Lobby + Courtyard.
| Name | Size | Features |
|---|---|---|
Living | 1.4 x 1.4 m | Hardwood Floor, Combined W/Dining, Open Concept |
Dining | 1.4 x 1.4 m | Hardwood Floor, Combined W/Living, Open Concept |
Kitchen | 0.8 x 0.7 m | Hardwood Floor, Stainless Steel Appl, Corian Counter |
Br | 1.0 x 1.0 m | Hardwood Floor, W/W Closet |
Den | 0.8 x 0.8 m | Hardwood Floor |
Other | 1.4 x 0.5 m | Hardwood Floor, Raised Floor, West View |
Included in Maintenance Fees








