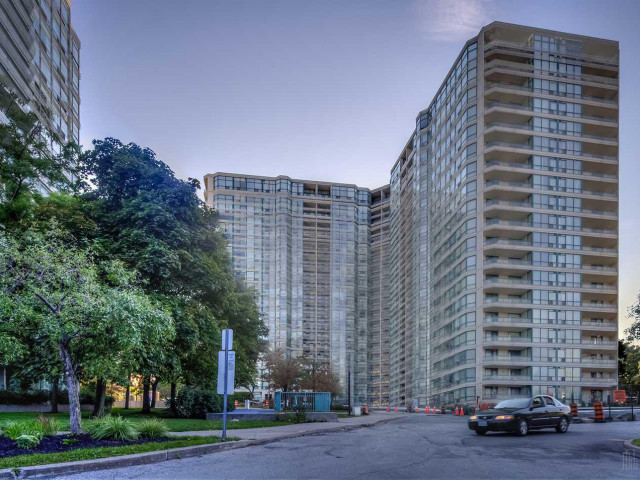EXTRAS: New Stainless Steel Appliances In The Kitchen - Fridge, Stove, Dish Washer, Washer & Dryer, Custom Fitted Blinds On All Windows And All Electric Light Fixtures. Hot Water Tank Rental ($16.93 + H.S.T)
| Name | Size | Features |
|---|---|---|
Living | 2.3 x 1.4 m | Laminate, Combined W/Dining, Picture Window |
Dining | 2.3 x 1.4 m | Laminate, Combined W/Living, Picture Window |
Kitchen | 1.4 x 0.8 m | Porcelain Floor, Stainless Steel Appl, Backsplash |
Master | 1.8 x 1.2 m | Laminate, W/I Closet, 4 Pc Ensuite |
2nd Br | 1.5 x 0.9 m | Laminate, Closet, Picture Window |
Laundry | 0.7 x 0.5 m | Ceramic Floor |
Solarium | 0.9 x 0.9 m | Porcelain Floor, W/O To Balcony, Picture Window |
Foyer | 1.1 x 0.5 m | Porcelain Floor, Mirrored Closet |
Included in Maintenance Fees








