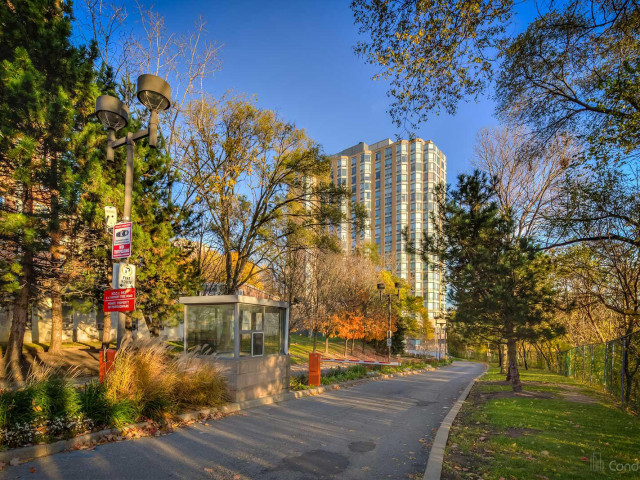EXTRAS: Probate Complete! Next To Humber River,Trails,Parks,Public Transportation,Highways,Shopping & More! Resort Like Amenities Perfect For All Seasons,W/Bbq Patio,Indoor Pool,Exercise Room,Tennis Courts,Library,Concierge,Guest Suites ....
| Name | Size | Features |
|---|---|---|
Kitchen | 0.8 x 0.7 m | Renovated, Stainless Steel Appl |
Living | 1.9 x 0.9 m | L-Shaped Room, Open Concept, Laminate |
Dining | 1.6 x 0.9 m | Open Concept, L-Shaped Room, Laminate |
Prim Bdrm | 1.5 x 0.9 m | Double Closet, Mirrored Closet, Laminate |
2nd Br | 1.0 x 0.9 m | Laminate, Double Closet |
Den | 0.8 x 0.6 m |
Included in Maintenance Fees








