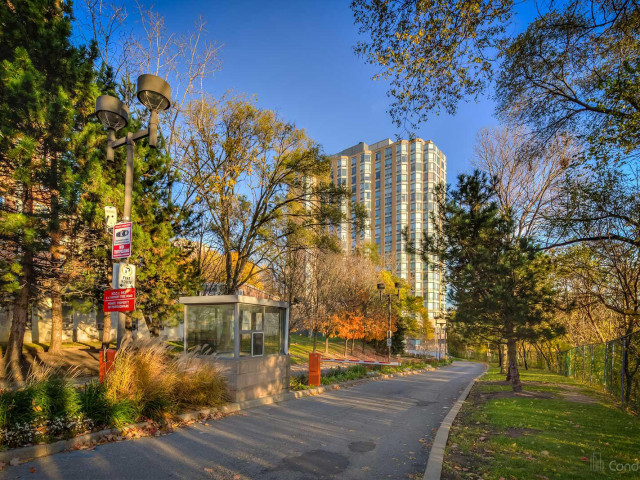EXTRAS: Indoor Car Wash, Swimming Pool, Sauna, Gym, Guest Suites, Party Room, Billiard, Tennis Court, And More. Ready For You To Move. Flexible Closing.
| Name | Size | Features |
|---|---|---|
Living | 1.9 x 1.0 m | Open Concept, Laminate, O/Looks Dining |
Dining | 0.9 x 0.8 m | O/Looks Living, Laminate, Sw View |
Kitchen | 0.8 x 0.8 m | Ceramic Floor, Pass Through, B/I Dishwasher |
Master | 1.3 x 0.9 m | B/I Closet, 4 Pc Ensuite, Laminate |
Sunroom | 0.9 x 0.5 m | Ceramic Floor, Picture Window |
2nd Br | 1.0 x 0.9 m | B/I Closet, Laminate, Sw View |
Included in Maintenance Fees








