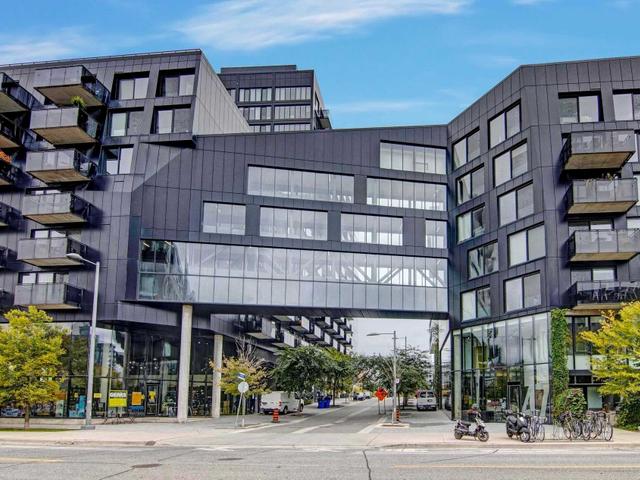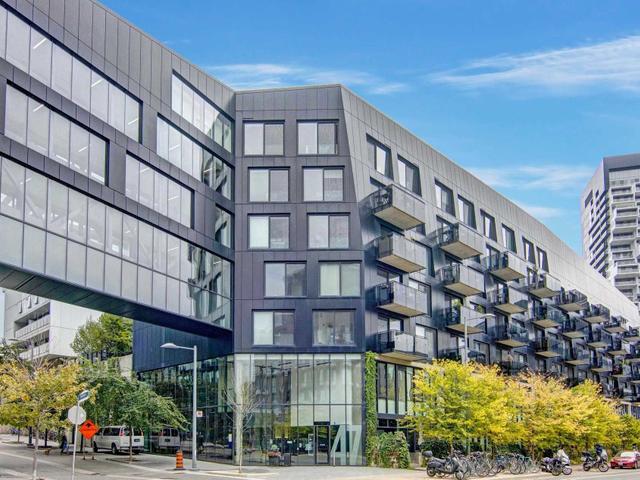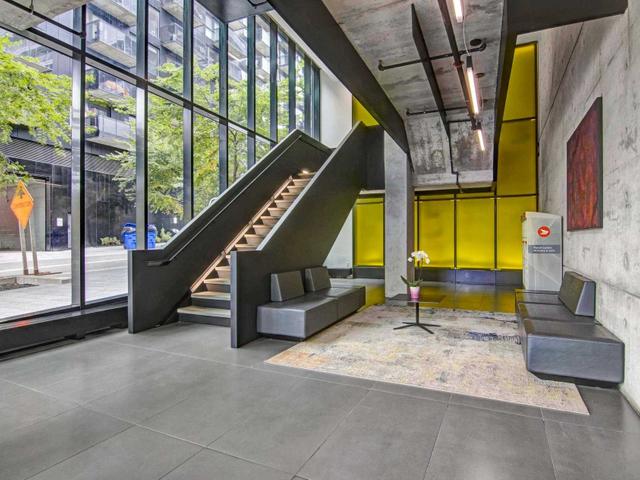EXTRAS: S/S Fridge , S/S Stove, S/S D/W, S/S Built-In Microwave, Washer/Dryer Combo, Locker, Guest Parking, Pool, Garden Patio W Bbq Area, Gym, Bike Rm, Party Rm, 24Hr Concierge.
| Name | Size | Features |
|---|---|---|
Living | 1.5 x 1.2 m | Hardwood Floor, Combined W/Dining, W/O To Balcony |
Dining | Unknown | Hardwood Floor, Combined W/Living, O/Looks Garden |
Kitchen | Unknown | Hardwood Floor, Quartz Counter, Stainless Steel Appl |
Br | 0.9 x 0.8 m | Hardwood Floor, Double Closet, Glass Doors |
Study | 0.7 x 0.6 m | Hardwood Floor, Open Concept, O/Looks Living |
Included in Maintenance Fees








