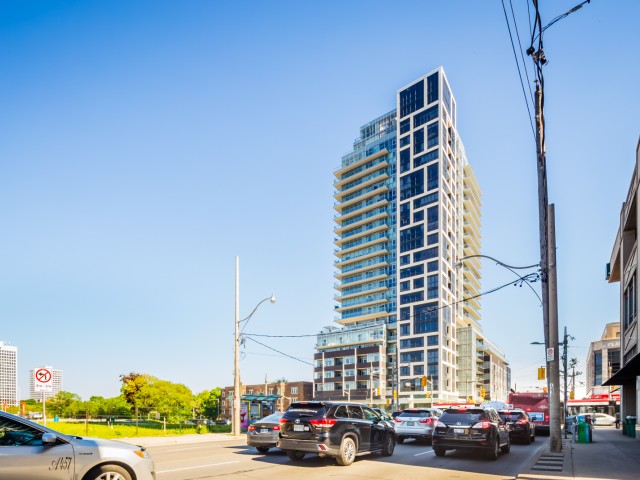EXTRAS: Refrigerator, Oven, Gas Stovetop, B/I Dishwasher, Microwave, Stacking Washer & Dryer, All Electric Light Fixtures, All Blinds. Parking Spot & Locker Close To Elevator. Gas Bbq Hook-Up. Exclude Bidet. Sunrise, Lake & City Views Are Included!
| Name | Size | Features |
|---|---|---|
Living | 1.7 x 1.1 m | Open Concept, Window Flr To Ceil, W/O To Balcony |
Dining | 1.7 x 1.1 m | Combined W/Living, Open Concept |
Kitchen | 1.7 x 1.1 m | Combined W/Dining, Centre Island, W/O To Balcony |
Br | 1.0 x 0.9 m | W/O To Balcony, W/I Closet |
Office | 0.8 x 0.6 m | Window Flr To Ceil, North View |
Included in Maintenance Fees








