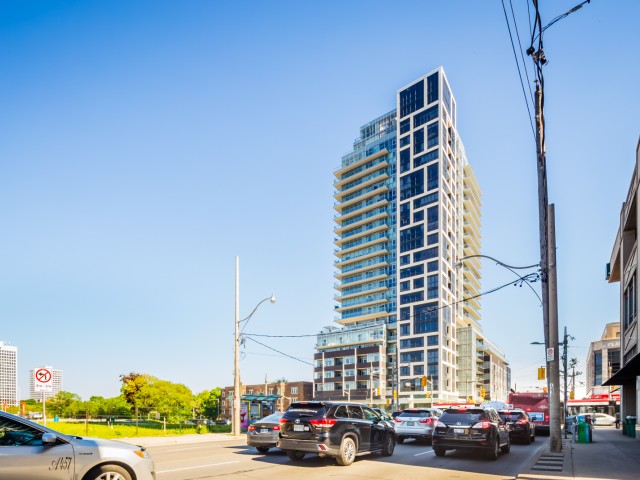EXTRAS: All Existing Appliances Incl: B/I Fridge, B/I Dishwasher, Hood Fan, Oven, Gas Cooktop & B/I Microwave, Stacked Washer & Dryer, Elfs And Window Coverings Included, 1 Locker, North View Offering No Obstruction.
| Name | Size | Features |
|---|---|---|
Kitchen | 1.8 x 1.2 m | Combined W/Living, Laminate, Modern Kitchen |
Living | 1.8 x 1.2 m | Combined W/Kitchen, W/O To Balcony, Open Concept |
Master | 1.0 x 0.9 m | W/I Closet, Laminate, Window |
Den | 0.9 x 0.6 m | Open Concept, O/Looks Living, Laminate |
Other | 1.1 x 0.5 m | Balcony, Concrete Floor, North View |
Included in Maintenance Fees








