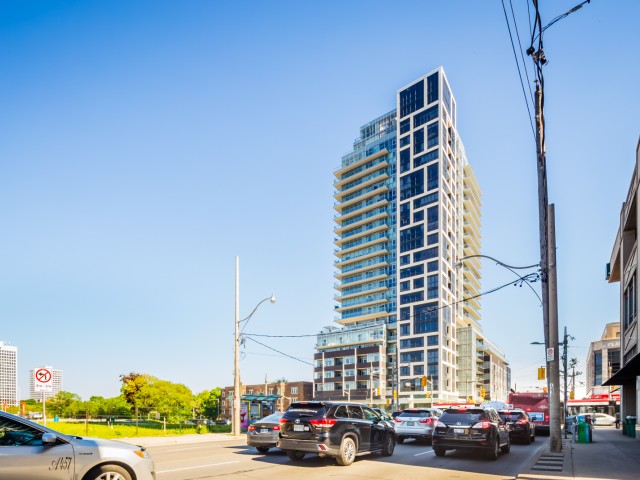Step into this ultra-modern, expansive suite nestled in an exceptional neighbourhood. Delight in the unobstructed vistas framed by floor-to-ceiling windows, boasting lofty 9-foot ceilings, recessed lighting, and a private balcony. The kitchen is equipped with top-of-the-line built-in appliances, a gas stove, and sleek quartz countertops. Enjoy the convenience of a separate den. The primary bedroom offers ample space with a spacious wall-to-wall closet, while the bathroom features a luxurious deep soaker tub. Plus, there's a gas outlet on the balcony for added convenience. With transit right outside the door, parking, and a locker included, accessibility is a breeze. Indulge in 18,000 square feet of world-class amenities akin to those found in a luxury hotel, including a rooftop terrace with an infinity pool, outdoor cabanas, a fully-equipped gym, billiard room & more. Close to shops, Forest Hill, & just minutes from the downtown core, this residence offers the epitome of urban living.
EXTRAS: Existing b/i fridge, gas stove, b/i oven, b/i dishwasher, washer, dryer, all window coverings and light fixtures not belonging to tenants.








