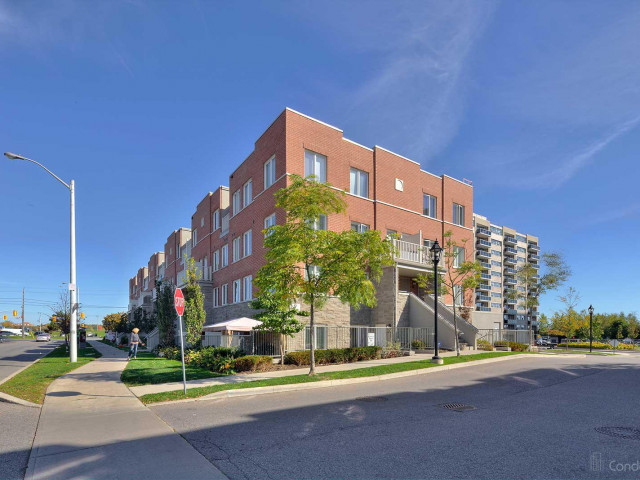EXTRAS: Located Within Minutes To Upcoming Eglinton LRT, 3 Major Bus Routes, Highway 401, 427 & QEW, Pearson Airport, Parks, Schools, Malls, Groceries, Shops, Places of Worship, etc.
| Name | Size | Features |
|---|---|---|
Foyer | 0.4 x 0.3 m | Tile Floor, Closet |
Living | 1.1 x 1.3 m | Vinyl Floor, Combined W/Dining, W/O To Terrace |
Dining | 0.4 x 1.3 m | Vinyl Floor, Combined W/Living, 2 Pc Bath |
Kitchen | 0.7 x 1.1 m | Vinyl Floor, Breakfast Bar |
Prim Bdrm | 1.1 x 0.9 m | Laminate, Semi Ensuite, Combined W/Den |
2nd Br | 1.1 x 0.8 m | Laminate, Closet |
Den | 1.1 x 0.5 m | Laminate, Combined W/Master, Window |
Laundry | 0.3 x 0.3 m |
Included in Maintenance Fees




