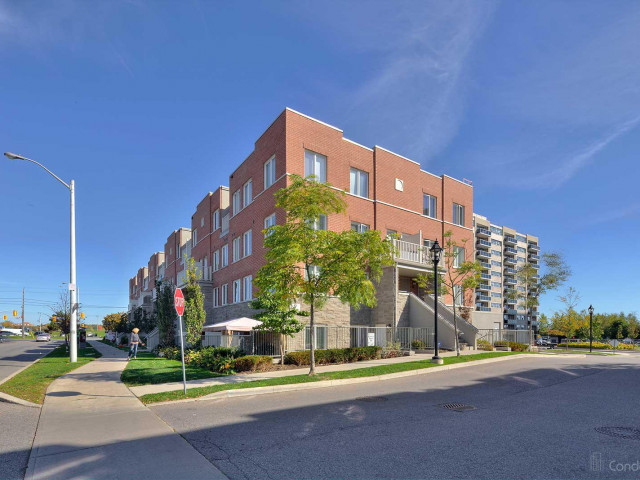EXTRAS: Hot Water Tank (Rental) Includes Existing: Fridge, Stove, B/I Dishwasher, B/I Microwave/Fan, Stacked Washer/Dryer, Hrv Unit, Cac Unit, All Electric Light Fixtures, All Blinds, Drapes And Rods, Main Bathroom Cabinet, 2 Shelves In Kitchen
| Name | Size | Features |
|---|---|---|
Living | 1.4 x 1.4 m | Laminate, Combined W/Dining, O/Looks Frontyard |
Dining | 1.4 x 1.4 m | Laminate, Combined W/Living |
Kitchen | 1.1 x 0.9 m | Laminate, Ceramic Back Splash, Open Concept |
Master | 1.0 x 1.0 m | W/W Closet, Semi Ensuite |
Media/Ent | 1.1 x 0.6 m | Combined W/Master |
2nd Br | 1.1 x 0.8 m | Double Closet |
Included in Maintenance Fees




