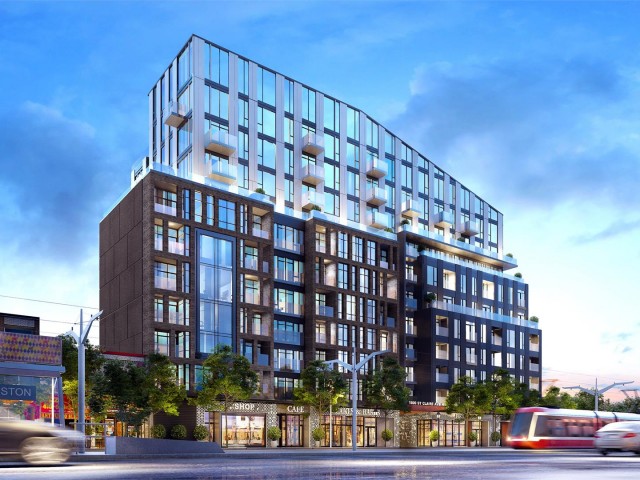EXTRAS: Trendy, up-and-coming neighbourhood steps from public transit routes, schools, & all amenities of St. Clair West, w/ easy access to the shops and services of the Junction and the Stockyards. Lovely stroll to Earlscourt Park & Corso Italia.
| Name | Size | Features |
|---|---|---|
Living | Unknown | Combined W/Dining, Open Concept, Large Window |
Dining | Unknown | Combined W/Living, Open Concept, Large Window |
Kitchen | Unknown | Stainless Steel Appl, Stone Counter, Open Concept |
Bathroom | Unknown | 4 Pc Bath, Tile Floor |
Prim Bdrm | Unknown | L-Shaped Room, Window, Large Closet |
Br | Unknown | Large Window, Large Closet, Laminate |
Br | Unknown | Window, Large Closet, Laminate |
Bathroom | Unknown | 4 Pc Bath, Tile Floor |







