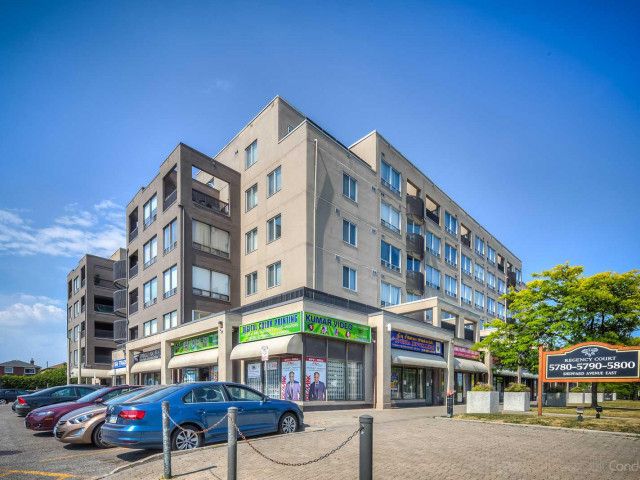EXTRAS: All Electric Light Fixtures, Window Coverings, Washer/Dryer, Fridge, Stove & Dishwasher Are In Excellent Condition.
| Name | Size | Features |
|---|---|---|
Living | 2.0 x 1.4 m | Laminate, Se View, Open Concept |
Dining | 1.1 x 0.8 m | Laminate, Se View, Open Concept |
Sunroom | 0.9 x 0.9 m | Separate Rm, Se View, Laminate |
Prim Bdrm | 1.9 x 1.0 m | Laminate, 4 Pc Ensuite, Closet |
2nd Br | 1.7 x 1.0 m | Laminate, 4 Pc Ensuite, Closet |
Laundry | 0.7 x 0.3 m | Ceramic Floor, Separate Rm, Enclosed |
Kitchen | 0.9 x 0.7 m | Eat-In Kitchen, B/I Dishwasher, Ceramic Floor |
Foyer | 1.4 x 0.5 m | Ceramic Floor, Closet |
Sunroom | Unknown |
Included in Maintenance Fees








