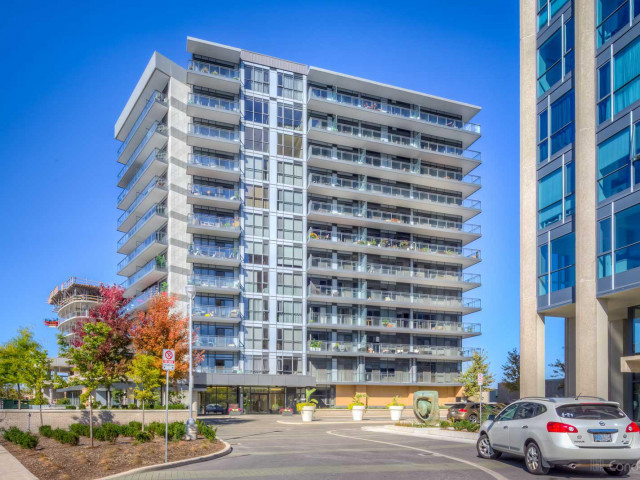EXTRAS: 1 Parking & Locker, Extended Kitchen Cabinets & Pantry, S/S Appl(Fridge, Stove, B/I Mw& Dw) Washer & Dryer, Cac, Blinds. Convenient Location Next To Shops At Don Mills. Walk To Trails, Edwards Gardens & Sunnybrook Park. Mins To Hwys & Dwtn.
| Name | Size | Features |
|---|---|---|
Kitchen | 1.1 x 0.8 m | Stainless Steel Appl, Backsplash, Breakfast Bar |
Dining | 1.1 x 0.6 m | Hardwood Floor, Open Concept, Combined W/Living |
Living | 1.0 x 1.4 m | Hardwood Floor, W/O To Balcony, Open Concept |
Prim Bdrm | 0.9 x 1.2 m | His/Hers Closets, 3 Pc Bath, W/O To Balcony |
Den | 1.2 x 0.9 m | Hardwood Floor, 4 Pc Bath, Open Concept |
Foyer | Unknown | Hardwood Floor, Open Concept, Closet |
Other | Unknown | Balcony, Concrete Floor, Se View |
Included in Maintenance Fees








