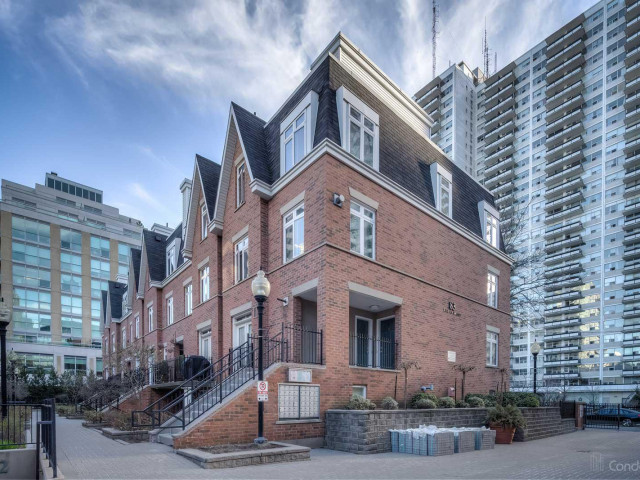EXTRAS: Underground Parking & Locker, Fridge, Stove, Dishwasher, Full-Sized Washer&Dryer, All Elfs, Walk Score Of 95, Electrical Vehicle Charging, Free Visitor Parking, Outdoor Maintenance/Landscaping.
| Name | Size | Features |
|---|---|---|
Living | 1.2 x 1.1 m | Balcony, Fireplace |
Dining | 0.8 x 1.0 m | Combined W/Living, Breakfast Bar |
Kitchen | 0.7 x 0.8 m | O/Looks Dining, Stainless Steel Appl, Quartz Counter |
Prim Bdrm | 1.0 x 0.8 m | Large Window, Closet |
Included in Maintenance Fees




