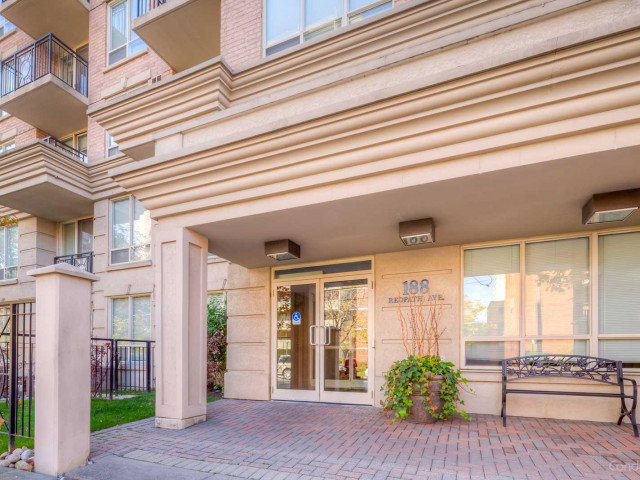EXTRAS: Parking & Locker. Freshly Painted. Stove Top, B/I Oven, Microwave, D/W. W/D. All Elf's. All Window Coverings. The Perfect Midtown Location & Steps To Lrt (It's Coming!), Ttc, Cafes, Restaurants, Grocery Stores, Shops, Parks, Trails & More!
| Name | Size | Features |
|---|---|---|
Living | 1.0 x 0.9 m | Hardwood Floor, Open Concept, California Shutters |
Dining | 1.0 x 0.6 m | Hardwood Floor, Open Concept, Combined W/Living |
Kitchen | 1.0 x 0.7 m | Hardwood Floor, Backsplash, Double Closet |
Br | 1.1 x 0.8 m | Hardwood Floor, Large Window, W/I Closet |
Den | 0.7 x 0.7 m | Hardwood Floor, Separate Rm, Swing Doors |
Foyer | 0.9 x 0.5 m | Hardwood Floor, Double Closet |
Included in Maintenance Fees








