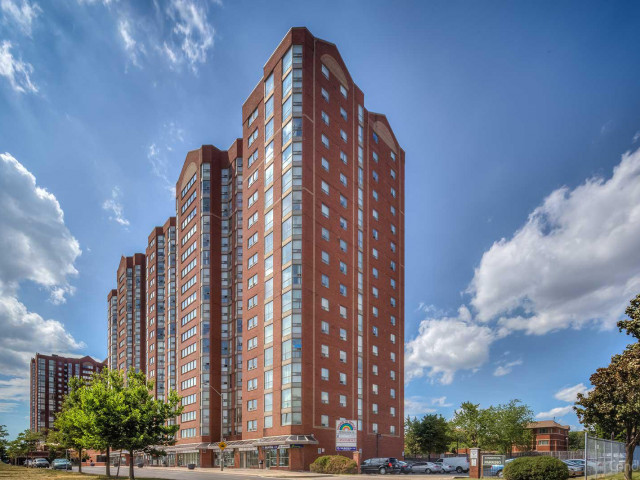EXTRAS: Fridge, Stove, Dishwasher, Washer & Dryer, All Electrical Light Fixtures & All Window Coverings. 2 Parking Spots & 1 Locker.
| Name | Size | Features |
|---|---|---|
Kitchen | 1.0 x 2.0 m | Centre Island, Stainless Steel Appl, Eat-In Kitchen |
Living | 1.6 x 1.0 m | Open Concept, Large Window, Pot Lights |
Dining | Unknown | Open Concept, Combined W/Living, Laminate |
Prim Bdrm | 0.9 x 1.5 m | Double Closet, Window, 5 Pc Ensuite |
2nd Br | 0.8 x 1.2 m | Closet, Laminate |
Den | 0.7 x 0.7 m | Large Window, North View, Laminate |
Included in Maintenance Fees








