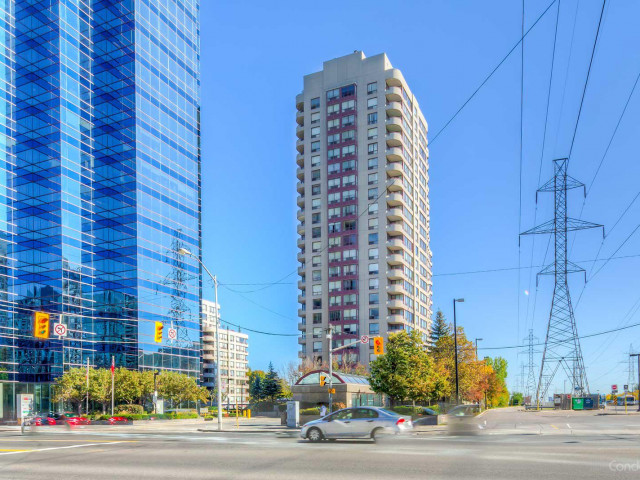EXTRAS: Fridge, Stove, Built-In Dishwasher + Microwave, Washer + Dryer, Window Covering + Light Fixtures, Medicine Cabinet In Bath, Shelving In Storage. Underground Parking. (No Pets Building)
| Name | Size | Features |
|---|---|---|
Living | 2.5 x 1.1 m | Laminate, W/O To Balcony, Combined W/Dining |
Dining | 2.5 x 1.1 m | Laminate, Combined W/Living |
Kitchen | 1.3 x 0.8 m | Eat-In Kitchen, Ceramic Floor, Ceramic Floor |
Den | 0.7 x 0.6 m | Laminate, W/O To Balcony |
Prim Bdrm | 2.0 x 0.9 m | Broadloom, W/I Closet, Closet Organizers |
Included in Maintenance Fees








