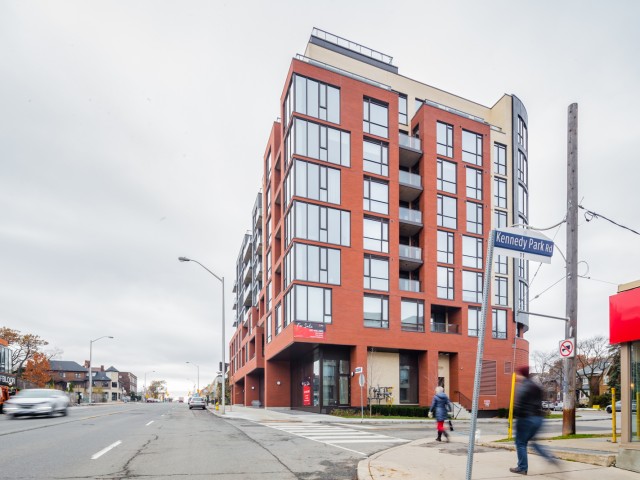EXTRAS: Fridge, Stove, B/I Dishwasher, Front Load Washer & Dryer, 1 Parking Space, 1 Locker. Walk To Ttc, No Frills, Shoppers, Restaurants, Lcbo, Banks, Parks, Trails & More. Mins To Downtown.
| Name | Size | Features |
|---|---|---|
Kitchen | Unknown | B/I Appliances, Quartz Counter, Centre Island |
Living | Unknown | Open Concept, South View, W/O To Terrace |
Dining | Unknown | Open Concept, Plank Floor |
Prim Bdrm | Unknown | West View, Double Closet, 5 Pc Ensuite |
2nd Br | Unknown | South View, Double Closet, Large Window |
Den | Unknown | Separate Rm, Sliding Doors, South View |
Included in Maintenance Fees








