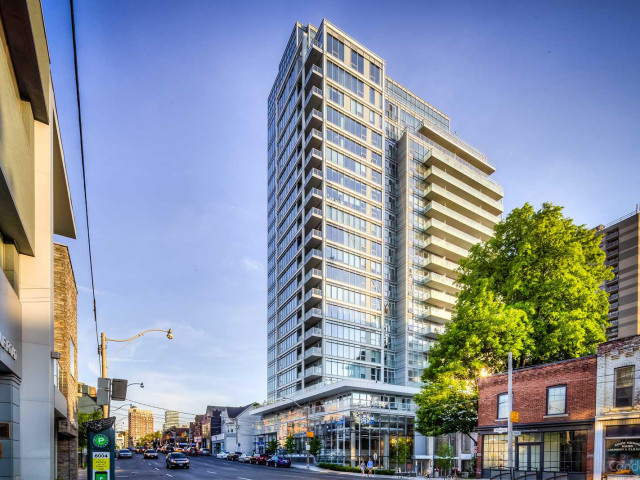EXTRAS: Welcoming 3-Story Lobby, Superb Amenities: Spa-Inspired Indoor Pool/Cabanas, Yoga Studio, Gym, Outdoor Terrace, Rec/Party Room, Theatre, Lounge, Guest Suite & 24-Hr Concierge. 1 Parking & A 9Ft X 6 Ft Locker.
| Name | Size | Features |
|---|---|---|
Living | 2.6 x 1.5 m | Wood Floor, W/O To Balcony, Sw View |
Dining | 1.0 x 0.8 m | Wood Floor, Combined W/Kitchen, West View |
Kitchen | 1.1 x 1.1 m | Centre Island, B/I Appliances, Porcelain Floor |
Prim Bdrm | 1.2 x 1.0 m | 4 Pc Ensuite, Marble Counter, Wall Sconce Lighting |
2nd Br | 1.0 x 0.9 m | 4 Pc Ensuite, Quartz Counter, B/I Bookcase |
Foyer | 1.1 x 0.4 m | 2 Pc Bath, Porcelain Floor |
Included in Maintenance Fees




