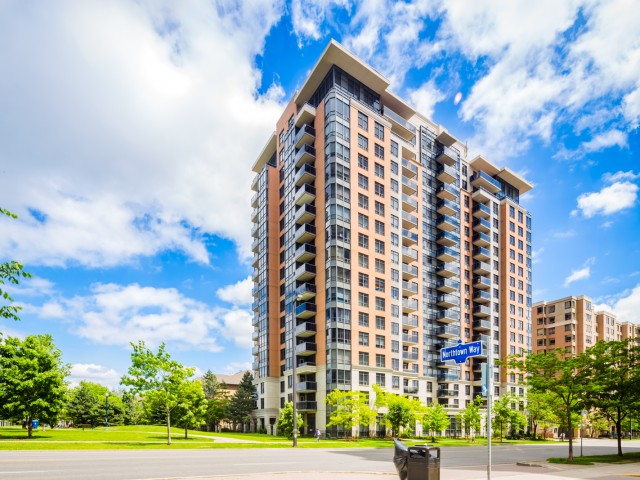EXTRAS: Ask LA for Specialized renovation design from designated Engineering Company. attached floor plan for reference only.
| Name | Size | Features |
|---|---|---|
Living | 2.4 x 1.3 m | Combined W/Dining, Laminate, Sw View |
Dining | 2.4 x 1.3 m | Combined W/Living, Laminate, South View |
Kitchen | 1.7 x 1.0 m | Eat-In Kitchen, Granite Counter, W/O To Balcony |
Family | 1.3 x 0.9 m | Large Window, Laminate, South View |
Prim Bdrm | 1.6 x 1.0 m | W/I Closet, Laminate, 4 Pc Ensuite |
2nd Br | 1.2 x 1.0 m | W/O To Balcony, Laminate, Closet |
3rd Br | 1.2 x 0.9 m | W/O To Balcony, Laminate, Closet |
Foyer | 1.4 x 0.8 m | 2 Pc Bath, Closet |
Included in Maintenance Fees








