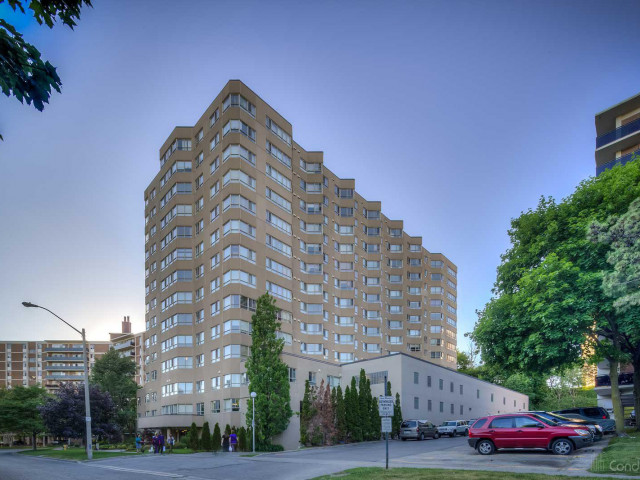This Unit Is A Breath Of Fresh Air! Immediately You Are Welcomed Into A Bright, Inviting And Warm Atmosphere. This Generously-Sized Penthouse Unit (No Neighbors Above!) Has A Beautiful Layout. Eat-In Kitchen With Breakfast Bar Overlooks The Living/Dining Area With Ample Space For Comfortable Living. Upgraded Pot Lights For A Modern Feel And Extra Light. The Sunroom Overlooks Taylor Creek Park & Has A View Of The CN Tower. The Master Bedroom Boasts a Spacious Walk-In Closet With Direct Access To The 4pc Washroom. Upgraded Laminate Floors, Freshly Painted Neutral Walls. Excellently Managed Building - Well-Kept Amenities, Beautiful Landscaping. No Neighboring Condo Building Peering Into Your Space -- Added Privacy For This Penthouse Gem! The Building Is Located On A Quiet Cul-De-Sac, An Oasis Within The City. Walking Distance to Both Victoria Park & Main Street Subway Stations, Shopping On Danforth & More. All Utilities Included In Maintenance.
EXTRAS:








