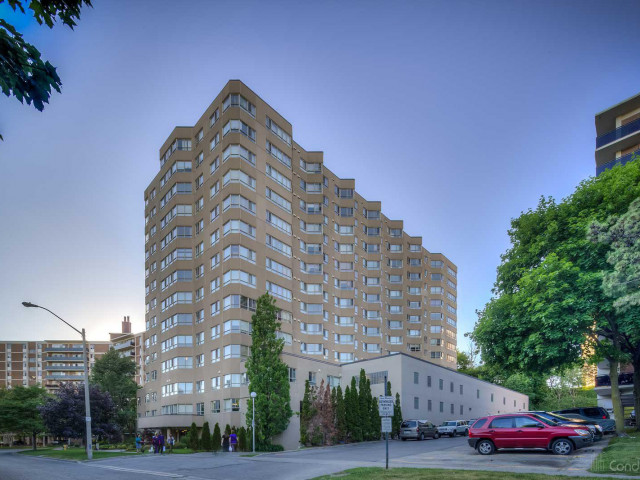A Perfect Starter Home At A Great Price In Toronto. Lovely Large 1+den With Parking And Storage In Well Run Building. Approximately 763sq. With South West Views Over Taylor Park Ravine. Spend Hours Cycling Or Walking Through The Ravine Pathways This Summer Just Outside Your Door. All Principal Rooms Are Large With A Functional Layout With No Wasted Space. Large Eat-in Kitchen, Laundry Room With Ample Storage. Large Principal Bedroom With Large Walk-in Closet. The Den Overlooks The Taylor Park Ravine. Public Transit Is Super Close. Choice Between Main And Victoria Park Subways. Loads Of Shopping On The Danforth. Golf Course Close By. Freshly Painted And New Broadloom Laid In The Bedroom. Utilities Included In Maintenance fees.
EXTRAS:








