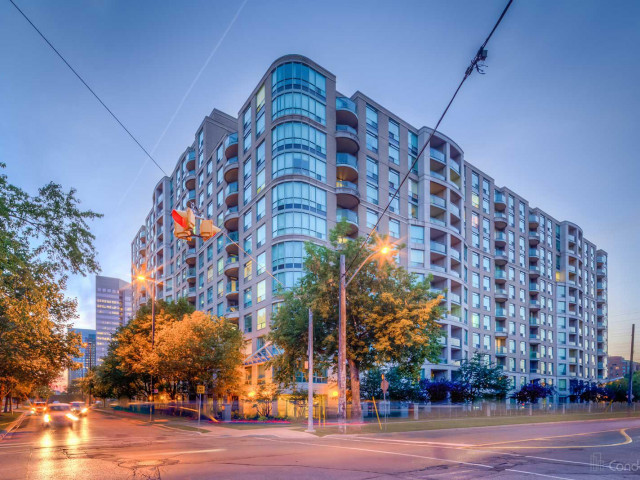EXTRAS: 872 Sq Ft As Per Mpac, Roof Top Garden On The Same Floor, Ss Appliances, Stove, Fridge, Dishwasher, Washer, Dryer, All Elf, Window Coverings. Buyer/Buyer Agent To Verify All Measurements And Taxes.
| Name | Size | Features |
|---|---|---|
Kitchen | 0.8 x 0.7 m | Breakfast Bar, Open Concept, Stainless Steel Appl |
Living | 1.6 x 1.0 m | Laminate, W/O To Balcony, Combined W/Dining |
Dining | 1.6 x 1.0 m | Laminate, Combined W/Living |
Master | 1.7 x 0.9 m | Laminate, W/I Closet, 4 Pc Ensuite |
2nd Br | 1.4 x 0.8 m | Laminate |
Laundry | Unknown |
Included in Maintenance Fees








