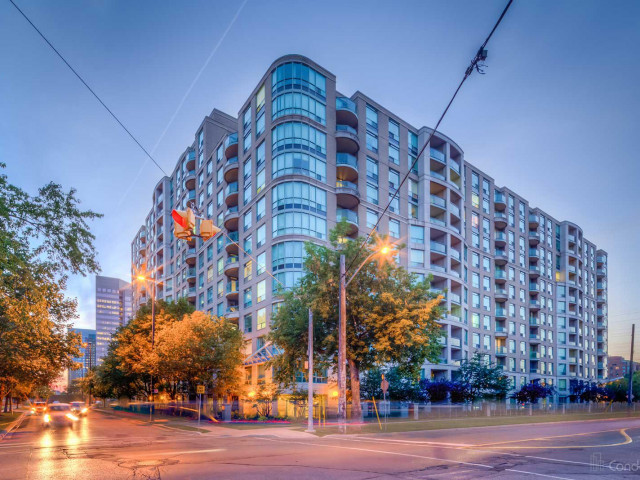Large Very Sunny/Bright Corner Suite With Lots Of Windows & A Great Split-Plan Layout - Move-In Ready - Fully Renovated - Located Within The Earl Haig High School & Claude Watson School For The Arts District - Direct Underground Access To Finch Subway, Walk To Restaurants, Shops North York Center, Ttc & Go Buses - Bell Fiber Optic Internet Cable Into Suite & Rogers Cable Internet - Rare Large Kitchen With Windows On 2 Sides & Lots Of Floor To Ceiling Cabinets
EXTRAS: S/S Kit. Fridge,Stove,B/I D/W, B/I Micro,Walk In Laundry With Stacked Washer/Dryer, All Elf's, All Window Coverings, B/I Electric F/P, Under Counter/In Cabinet Lighting In Kit., All Walls Tiled In Both Bathrooms, Multiple Jet Shower Fixture








