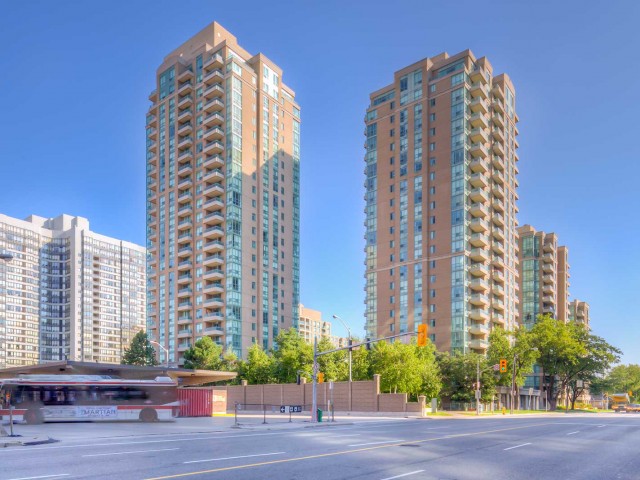EXTRAS: Move-In Condition. Big Den Could Be Used As 2nd Bedroom, Kitchen With Window And New Stainless Steel Fridge, Stove, B/I Rangehood! S/S B/I Dishwasher. Microwave! Stacked Washer& Dryer,All Existing Elfs! 1 Parking And 1 Locker.
| Name | Size | Features |
|---|---|---|
Living | 1.7 x 1.0 m | Combined W/Living, Laminate, W/O To Balcony |
Dining | 1.7 x 1.0 m | Combined W/Dining, Open Concept, Laminate |
Kitchen | 0.8 x 0.8 m | Stainless Steel Appl, Ceramic Floor, Window |
Prim Bdrm | 1.3 x 0.9 m | Closet, Laminate, Large Window |
Den | 1.0 x 0.8 m | Separate Rm, Laminate, Large Window |
Laundry | Unknown |
Included in Maintenance Fees








