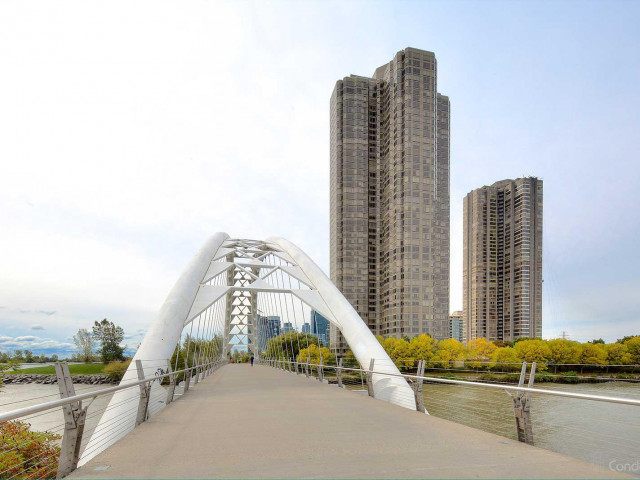EXTRAS: Newly Renovated hallways, 3 TOTO Smart Bidet Systems, Parking in Building. 06 Units Have The Best Sun Exposure Available in This Building. Suite can be sold turnkey with all furnitures.
| Name | Size | Features |
|---|---|---|
Living | 2.1 x 1.5 m | Overlook Water, Open Concept, South View |
Dining | 1.4 x 1.1 m | Overlook Water, Open Concept, Combined W/Living |
Kitchen | 1.2 x 1.0 m | Overlook Water, Granite Counter, Breakfast Area |
Breakfast | 1.0 x 0.7 m | Overlook Water, Porcelain Floor, Combined W/Kitchen |
Sunroom | 0.7 x 0.7 m | Overlook Water, South View, Bay Window |
Prim Bdrm | 1.5 x 1.4 m | 6 Pc Ensuite, W/I Closet, W/O To Sunroom |
2nd Br | 1.4 x 0.8 m | 4 Pc Ensuite, Closet, Overlook Water |
Solarium | 0.7 x 0.7 m | South View, Bay Window, O/Looks Park |
Included in Maintenance Fees






