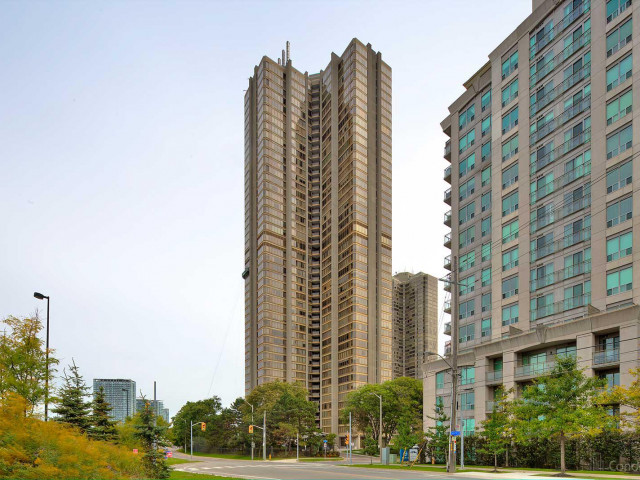EXTRAS: 24 Hours Concierge, Thermador Paneled Fridge, Dishwasher, Stainless Steel Oven, Microwave, Exhaust Hood, Wine Fridge, Cooktop Range, Washer & Dryer, All Window Coverings, Napoleon Fireplace, All Electric Light Fixtures.
| Name | Size | Features |
|---|---|---|
Foyer | 1.9 x 0.9 m | Pot Lights, Double Closet, Hardwood Floor |
Kitchen | 1.9 x 1.6 m | Centre Island, Renovated, Overlook Water |
Dining | 1.9 x 1.2 m | Wood Floor, Overlook Water |
Living | 2.6 x 1.7 m | Fireplace, Wood Floor, Overlook Water |
Solarium | 0.6 x 0.5 m | Juliette Balcony, Wood Floor, Overlook Water |
Prim Bdrm | 2.0 x 1.8 m | W/I Closet, His/Hers Closets, 5 Pc Ensuite |
2nd Br | 1.8 x 1.0 m | Double Closet, Hardwood Floor |
3rd Br | 1.8 x 0.9 m | Double Closet, Hardwood Floor |
Included in Maintenance Fees







