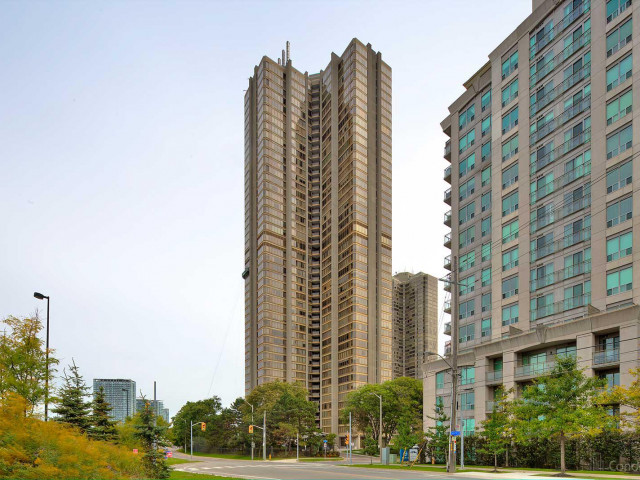EXTRAS: *Welcome To Your House In The Sky!*One Of Toronto's Finest Resort Lifestyle Condos*Includes: 1 Underground Parking, Elfs, Fridge, Stove, Dishwasher, Washer, Dryer*Bonus: All Utilities Included In Maintenance Fees!*
| Name | Size | Features |
|---|---|---|
Living | 1.8 x 2.4 m | B/I Bookcase, Open Concept, Se View |
Dining | 1.8 x 2.4 m | Crown Moulding, Open Concept, W/O To Sunroom |
Kitchen | 0.8 x 1.2 m | Ceramic Floor, Backsplash, Double Sink |
Breakfast | 0.8 x 1.0 m | Crown Moulding, B/I Shelves, Mirrored Walls |
Prim Bdrm | 1.4 x 1.1 m | 6 Pc Ensuite, W/I Closet, Large Window |
2nd Br | 1.1 x 0.8 m | Mirrored Walls, Double Closet, Large Window |
Sunroom | 0.5 x 0.4 m | Broadloom, Glass Doors, Se View |
Included in Maintenance Fees








