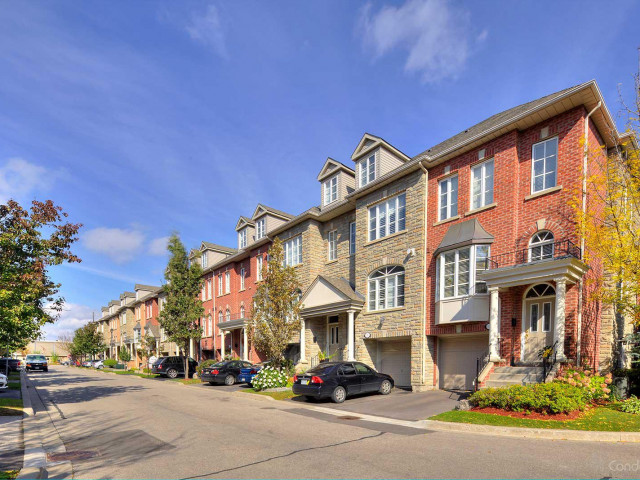EXTRAS: Incredible Location W/ Go/Ttc/Gardiner/Qew/427 Minutes Away. Excellent Elementary + French Immersion Schools. Fun Times Abound W/ Parks, Lake, Trails, Cineplex, Bakeries + Costco Close By. Safe Family-Friendly Community. Roof '21. Ac '19.
| Name | Size | Features |
|---|---|---|
Living | 1.6 x 1.0 m | Hardwood Floor, Gas Fireplace, B/I Shelves |
Dining | 1.1 x 1.0 m | Hardwood Floor, Open Concept, Crown Moulding |
Kitchen | 1.4 x 1.1 m | Tile Floor, Stainless Steel Appl, W/O To Deck |
2nd Br | 1.3 x 1.2 m | Hardwood Floor, His/Hers Closets, West View |
3rd Br | 1.2 x 1.2 m | Hardwood Floor, Double Closet, East View |
Master | 1.9 x 1.1 m | Broadloom, W/I Closet, 4 Pc Ensuite |
Included in Maintenance Fees







